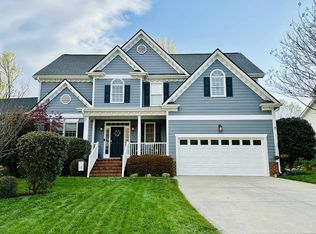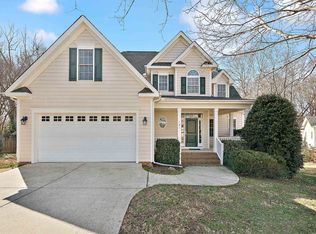Sold for $540,000
$540,000
532 May Farm Rd, Pittsboro, NC 27312
4beds
2,344sqft
Single Family Residence, Residential
Built in 2006
0.27 Acres Lot
$532,400 Zestimate®
$230/sqft
$2,645 Estimated rent
Home value
$532,400
$479,000 - $591,000
$2,645/mo
Zestimate® history
Loading...
Owner options
Explore your selling options
What's special
This charming Potterstone Village home is perfectly situated on a quiet cul-de-sac with a beautifully landscaped yard with flowers that bloom throughout the year, expansive deck, stone-stamped patio with firepit, a fully fenced yard and a matching shed to store lawn equipment. The 4 bedroom 2 ½ bath open floor plan showcases hardwood flooring, crown molding, dining room wainscoting with trey ceiling lighting, and a spacious kitchen equipped with a granite island and a true walk-in pantry. The second floor includes three secondary bedrooms, and an oversized primary bedroom with trey ceiling lighting which includes two walk-in closets, a sitting area, and a recently renovated en-suite bathroom with soft-close drawers. The fourth bedroom provides flexibility as either a bonus room or home office. The entire house has a water filtration system and recent upgrades comprise of a new dishwasher (2020), HVAC units (2022 & 2024), roof (2020), tankless water heater (2023), and vapor barrier (2025). Neighborhood amenities feature a pool, clubhouse, pond, and convenient access to downtown Pittsboro, shopping, restaurants, Jordan Lake, and Chatham Park. INTERIOR PICS & FLOORPLAN COMING 8/1/25
Zillow last checked: 8 hours ago
Listing updated: October 28, 2025 at 01:13am
Listed by:
Loci Zsuppan,
Zsuppan Realty,
Jenny Zsuppan 919-270-5939,
Zsuppan Realty
Bought with:
Patty Topakian, 267388
NextHome RARE Properties
Source: Doorify MLS,MLS#: 10113069
Facts & features
Interior
Bedrooms & bathrooms
- Bedrooms: 4
- Bathrooms: 3
- Full bathrooms: 2
- 1/2 bathrooms: 1
Heating
- Central, Gas Pack, Natural Gas
Cooling
- Central Air, Electric, Heat Pump
Appliances
- Included: Dishwasher, Disposal, Gas Range, Ice Maker, Microwave, Refrigerator, Stainless Steel Appliance(s), Tankless Water Heater
- Laundry: Electric Dryer Hookup, Laundry Room, Upper Level, Washer Hookup
Features
- Ceiling Fan(s), Crown Molding, Double Vanity, Eat-in Kitchen, Entrance Foyer, Granite Counters, High Ceilings, High Speed Internet, Pantry, Recessed Lighting, Separate Shower, Smart Thermostat, Smooth Ceilings, Walk-In Closet(s), Walk-In Shower, Water Closet
- Flooring: Carpet, Tile, Wood
- Common walls with other units/homes: No Common Walls
Interior area
- Total structure area: 2,344
- Total interior livable area: 2,344 sqft
- Finished area above ground: 2,344
- Finished area below ground: 0
Property
Parking
- Total spaces: 2
- Parking features: Concrete, Garage, Garage Faces Front
- Attached garage spaces: 2
Features
- Levels: Two
- Stories: 2
- Exterior features: Fenced Yard, Fire Pit, Private Yard, Smart Lock(s)
- Pool features: Community
- Fencing: Wood
- Has view: Yes
Lot
- Size: 0.27 Acres
- Features: Cul-De-Sac, Front Yard, Landscaped
Details
- Additional structures: Shed(s)
- Parcel number: 0081863
- Special conditions: Standard
Construction
Type & style
- Home type: SingleFamily
- Architectural style: Traditional
- Property subtype: Single Family Residence, Residential
Materials
- Brick, Fiber Cement
- Foundation: Block
- Roof: Shingle
Condition
- New construction: No
- Year built: 2006
Utilities & green energy
- Sewer: Public Sewer
- Water: Public
- Utilities for property: Cable Available, Electricity Connected, Natural Gas Connected, Sewer Connected, Water Connected, Underground Utilities
Community & neighborhood
Community
- Community features: Pool, Street Lights
Location
- Region: Pittsboro
- Subdivision: Potterstone Village
HOA & financial
HOA
- Has HOA: Yes
- HOA fee: $199 quarterly
- Amenities included: Clubhouse, Pond Year Round, Pool
- Services included: Maintenance Grounds
Price history
| Date | Event | Price |
|---|---|---|
| 9/10/2025 | Sold | $540,000+1%$230/sqft |
Source: | ||
| 8/4/2025 | Pending sale | $534,500$228/sqft |
Source: | ||
| 7/31/2025 | Listed for sale | $534,500+101.7%$228/sqft |
Source: | ||
| 6/30/2010 | Sold | $265,000-3.6%$113/sqft |
Source: Doorify MLS #1725259 Report a problem | ||
| 5/8/2010 | Listed for sale | $275,000+7.2%$117/sqft |
Source: Straight Up Realty LLC #1725259 Report a problem | ||
Public tax history
| Year | Property taxes | Tax assessment |
|---|---|---|
| 2024 | $3,731 +10.5% | $300,059 |
| 2023 | $3,376 +1.8% | $300,059 |
| 2022 | $3,316 +0.6% | $300,059 |
Find assessor info on the county website
Neighborhood: 27312
Nearby schools
GreatSchools rating
- 7/10Pittsboro ElementaryGrades: PK-4Distance: 0.9 mi
- 8/10Horton MiddleGrades: 5-8Distance: 4 mi
- 8/10Northwood HighGrades: 9-12Distance: 3.3 mi
Schools provided by the listing agent
- Elementary: Chatham - Pittsboro
- Middle: Chatham - Horton
- High: Chatham - Northwood
Source: Doorify MLS. This data may not be complete. We recommend contacting the local school district to confirm school assignments for this home.
Get a cash offer in 3 minutes
Find out how much your home could sell for in as little as 3 minutes with a no-obligation cash offer.
Estimated market value$532,400
Get a cash offer in 3 minutes
Find out how much your home could sell for in as little as 3 minutes with a no-obligation cash offer.
Estimated market value
$532,400

