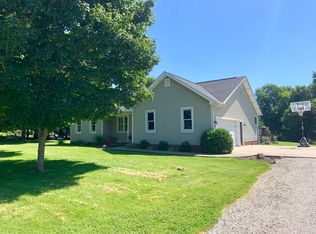Barr Reeve location for this 3 bedroom, 2.5 bath ranch home with custom kitchen with maple cabinets, quartz countertops, appliances to stay, including new side-by-side refrigerator, & washer/dryer, split bedroom floorplan, master with walk-in shower, dbl sinks, whirlpool tub, double closets, new carpet, spacious covered patio, & 3 car att. garage, all situated on nicely landscaped corner lot.
This property is off market, which means it's not currently listed for sale or rent on Zillow. This may be different from what's available on other websites or public sources.
