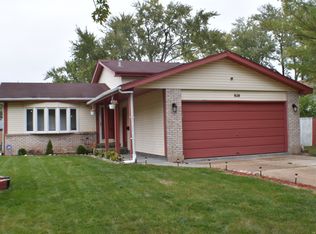Closed
$260,000
532 Nathan Rd, University Park, IL 60484
4beds
2,146sqft
Single Family Residence
Built in 1975
7,500 Square Feet Lot
$262,400 Zestimate®
$121/sqft
$2,515 Estimated rent
Home value
$262,400
$241,000 - $286,000
$2,515/mo
Zestimate® history
Loading...
Owner options
Explore your selling options
What's special
Your new home awaits! This home offers approximately 2,100 square feet of living space with four bedrooms and three bathrooms. The house features a recently updated interior, including a sunroom, a lower level deck and a fenced-in yard. The property also boasts a two-car garage, granite countertops and a surround sound system. Additionally, the home includes a relaxing jacuzzi tub. The spacious primary bedroom provides ample room for comfortable living with access to the lower level deck and the fenced-in yard, offering a private outdoor retreat. The additional three bedrooms are well-proportioned, allowing for flexible usage such as home offices, guest rooms or children's spaces, depending on the needs of the next owners.
Zillow last checked: 8 hours ago
Listing updated: June 18, 2025 at 09:41am
Listing courtesy of:
Danisha Jones 202-798-7168,
Coldwell Banker Realty
Bought with:
Tina Hollins
Coldwell Banker Realty
Source: MRED as distributed by MLS GRID,MLS#: 12211475
Facts & features
Interior
Bedrooms & bathrooms
- Bedrooms: 4
- Bathrooms: 3
- Full bathrooms: 3
Primary bedroom
- Features: Flooring (Carpet), Bathroom (Full)
- Level: Main
- Area: 252 Square Feet
- Dimensions: 18X14
Bedroom 2
- Features: Flooring (Carpet)
- Level: Main
- Area: 144 Square Feet
- Dimensions: 12X12
Bedroom 3
- Features: Flooring (Carpet)
- Level: Main
- Area: 120 Square Feet
- Dimensions: 12X10
Bedroom 4
- Features: Flooring (Carpet)
- Level: Basement
- Area: 169 Square Feet
- Dimensions: 13X13
Dining room
- Features: Flooring (Hardwood)
- Level: Main
- Dimensions: COMBO
Family room
- Features: Flooring (Carpet)
- Level: Basement
- Area: 304 Square Feet
- Dimensions: 19X16
Kitchen
- Features: Flooring (Ceramic Tile)
- Level: Main
- Area: 156 Square Feet
- Dimensions: 12X13
Laundry
- Features: Flooring (Stone)
- Level: Basement
- Area: 90 Square Feet
- Dimensions: 9X10
Living room
- Features: Flooring (Hardwood)
- Level: Main
- Area: 399 Square Feet
- Dimensions: 21X19
Heating
- Natural Gas
Cooling
- Central Air
Features
- Basement: Finished,Full
Interior area
- Total structure area: 0
- Total interior livable area: 2,146 sqft
Property
Parking
- Total spaces: 2
- Parking features: On Site, Attached, Garage
- Attached garage spaces: 2
Accessibility
- Accessibility features: No Disability Access
Features
- Levels: Bi-Level
- Stories: 1
Lot
- Size: 7,500 sqft
- Dimensions: 60X125
Details
- Parcel number: 2114132190200000
- Special conditions: None
Construction
Type & style
- Home type: SingleFamily
- Architectural style: Bi-Level
- Property subtype: Single Family Residence
Materials
- Aluminum Siding, Vinyl Siding, Steel Siding, Brick
Condition
- New construction: No
- Year built: 1975
- Major remodel year: 2020
Utilities & green energy
- Sewer: Public Sewer
- Water: Public
Community & neighborhood
Location
- Region: University Park
Other
Other facts
- Listing terms: VA
- Ownership: Fee Simple
Price history
| Date | Event | Price |
|---|---|---|
| 6/17/2025 | Sold | $260,000+4%$121/sqft |
Source: | ||
| 5/3/2025 | Contingent | $250,000$116/sqft |
Source: | ||
| 4/25/2025 | Listed for sale | $250,000$116/sqft |
Source: | ||
| 3/7/2025 | Pending sale | $250,000$116/sqft |
Source: | ||
| 2/20/2025 | Listed for sale | $250,000$116/sqft |
Source: | ||
Public tax history
| Year | Property taxes | Tax assessment |
|---|---|---|
| 2023 | $6,130 +6.9% | $53,082 +13.7% |
| 2022 | $5,735 +6.5% | $46,694 +9.8% |
| 2021 | $5,386 +1.4% | $42,519 +3.4% |
Find assessor info on the county website
Neighborhood: 60484
Nearby schools
GreatSchools rating
- 7/10Balmoral Elementary SchoolGrades: K-5Distance: 2.1 mi
- 5/10Crete-Monee Middle SchoolGrades: 6-8Distance: 0.7 mi
- 7/10Crete-Monee High SchoolGrades: 9-12Distance: 1.5 mi
Schools provided by the listing agent
- District: 201
Source: MRED as distributed by MLS GRID. This data may not be complete. We recommend contacting the local school district to confirm school assignments for this home.
Get a cash offer in 3 minutes
Find out how much your home could sell for in as little as 3 minutes with a no-obligation cash offer.
Estimated market value$262,400
Get a cash offer in 3 minutes
Find out how much your home could sell for in as little as 3 minutes with a no-obligation cash offer.
Estimated market value
$262,400
