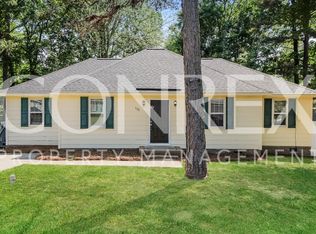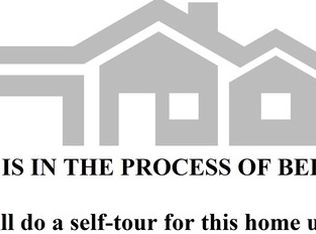Sold for $219,000
Zestimate®
$219,000
532 Parlock Rd, Irmo, SC 29063
3beds
1,395sqft
Single Family Residence
Built in ----
-- sqft lot
$219,000 Zestimate®
$157/sqft
$1,623 Estimated rent
Home value
$219,000
$208,000 - $230,000
$1,623/mo
Zestimate® history
Loading...
Owner options
Explore your selling options
What's special
Recently renovated 3 Bedroom, 2 Bathroom single family home for Lease. Fresh paint, new flooring, new kitchen cabinets and countertops. New stainless steel appliances, washer/dryer hookup, new vanities in bathrooms. Come check it out!
Ask about our new deposit alternative, Rhino, and skip the security deposit to save you cash.
Requires $60 per month for our residents benefit package.
This home is listed by Auben Realty. To schedule a tour, please visit our website, click rentals, then Columbia.
To schedule a tour, please go to:
then select "More Details".
Upon application approval, a $200 non-refundable admin/reservation fee must be paid in order to remove the home from the market and to hold it until your move-in date (up to 2 weeks.)
* Pet Policy: * Pet Policy: We do allow pets in this home, but there are breed restrictions. We require a non-refundable pet fee of $250.00 for one pet, and $100 for each additional pet, plus monthly pet rent of $25.00 for one pet, and $10.00/month for each additional pet, with a maximum of 3 pets allowed per household.
Rental Terms: Application Fee: $70, Available Now
Zillow last checked: 10 hours ago
Listing updated: September 22, 2025 at 12:21pm
Source: Zillow Rentals
Facts & features
Interior
Bedrooms & bathrooms
- Bedrooms: 3
- Bathrooms: 2
- Full bathrooms: 2
Appliances
- Included: Dishwasher, Refrigerator, Stove
- Laundry: Washer Dryer Hookup
Interior area
- Total interior livable area: 1,395 sqft
Property
Parking
- Details: Contact manager
Features
- Exterior features: Security: none, Washer Dryer Hookup
Details
- Parcel number: 032110214
Construction
Type & style
- Home type: SingleFamily
- Property subtype: Single Family Residence
Community & neighborhood
Location
- Region: Irmo
HOA & financial
Other fees
- Deposit fee: $1,700
Price history
| Date | Event | Price |
|---|---|---|
| 1/15/2026 | Sold | $219,000+0.7%$157/sqft |
Source: Public Record Report a problem | ||
| 1/14/2026 | Listing removed | $1,700$1/sqft |
Source: Zillow Rentals Report a problem | ||
| 11/19/2025 | Pending sale | $217,500$156/sqft |
Source: | ||
| 11/4/2025 | Contingent | $217,500$156/sqft |
Source: | ||
| 9/25/2025 | Price change | $217,500-1.8%$156/sqft |
Source: | ||
Public tax history
| Year | Property taxes | Tax assessment |
|---|---|---|
| 2022 | $2,883 +7.8% | $6,050 +9.6% |
| 2021 | $2,674 +185.1% | $5,520 +50% |
| 2020 | $938 -0.9% | $3,680 |
Find assessor info on the county website
Neighborhood: 29063
Nearby schools
GreatSchools rating
- 4/10H. E. Corley Elementary SchoolGrades: PK-5Distance: 0.2 mi
- 7/10Dutch Fork Middle SchoolGrades: 7-8Distance: 3 mi
- 7/10Dutch Fork High SchoolGrades: 9-12Distance: 3 mi
Get a cash offer in 3 minutes
Find out how much your home could sell for in as little as 3 minutes with a no-obligation cash offer.
Estimated market value
$219,000

