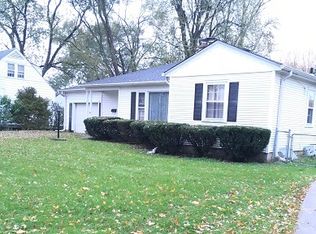Closed
$318,000
532 Ridgelawn St, Crown Point, IN 46307
3beds
2,175sqft
Single Family Residence
Built in 1954
8,712 Square Feet Lot
$333,800 Zestimate®
$146/sqft
$2,444 Estimated rent
Home value
$333,800
$300,000 - $371,000
$2,444/mo
Zestimate® history
Loading...
Owner options
Explore your selling options
What's special
Don't miss out on this lovely and move in ready 3 Bedroom and 2 Bath ranch featuring almost 2200 square feet. When entering from the covered front door, you'll step into the large Front Room with hardwood floors, perfect for receiving guests. Updated kitchen has granite counter tops and stainless steel appliances and also features a bonus room that can be used as a breakfast nook. The large Living Room features a fireplace with gas insert and leads to the Den which has a wood burning stove to enjoy the sun during the winter months. The expansive main bedroom features a walk in closet and large bath with a whirlpool tub. Other features include a screened deck which leads to the 15 x 14 concrete patio perfect for enjoying a quiet evening. The 2.5 car garage features a large bonus room in the back and also has a furnace. Quiet neighborhood and a great central location within minutes of downtown Crown Point. Hurry and schedule your showing before this one is gone.
Zillow last checked: 8 hours ago
Listing updated: September 23, 2024 at 12:06pm
Listed by:
Donald Deerwester III,
McCormick Real Estate, Inc. 219-663-9300
Bought with:
Robert Craig, RB14036787
Advanced Real Estate, LLC
Source: NIRA,MLS#: 808959
Facts & features
Interior
Bedrooms & bathrooms
- Bedrooms: 3
- Bathrooms: 2
- Full bathrooms: 2
Primary bedroom
- Area: 272
- Dimensions: 17.0 x 16.0
Bedroom 2
- Area: 180
- Dimensions: 15.0 x 12.0
Bedroom 3
- Area: 110
- Dimensions: 11.0 x 10.0
Bonus room
- Area: 280
- Dimensions: 20.0 x 14.0
Bonus room
- Area: 90
- Dimensions: 9.0 x 10.0
Den
- Area: 224
- Dimensions: 16.0 x 14.0
Dining room
- Area: 120
- Dimensions: 10.0 x 12.0
Kitchen
- Area: 144
- Dimensions: 12.0 x 12.0
Living room
- Area: 176
- Dimensions: 16.0 x 11.0
Utility room
- Area: 126
- Dimensions: 18.0 x 7.0
Heating
- Forced Air, Natural Gas
Appliances
- Included: Dishwasher, Stainless Steel Appliance(s), Washer, Microwave, Refrigerator, Dryer
- Laundry: Gas Dryer Hookup, Washer Hookup, Sink, Main Level
Features
- Granite Counters
- Basement: Crawl Space
- Number of fireplaces: 1
- Fireplace features: Insert, Wood Burning Stove, Living Room
Interior area
- Total structure area: 2,175
- Total interior livable area: 2,175 sqft
- Finished area above ground: 2,175
Property
Parking
- Total spaces: 2.5
- Parking features: Concrete, Shared Driveway, Garage Door Opener, Driveway, Detached
- Garage spaces: 2.5
- Has uncovered spaces: Yes
Features
- Levels: One
- Patio & porch: Deck, Screened
- Exterior features: Rain Gutters, Storage
- Pool features: None
- Has spa: Yes
- Spa features: Bath
- Fencing: Fenced
- Has view: Yes
- View description: None
- Frontage length: 70
Lot
- Size: 8,712 sqft
- Dimensions: 70 x 125
- Features: Back Yard, Landscaped, Front Yard
Details
- Parcel number: 451608428015.000042
- Zoning description: Residential
Construction
Type & style
- Home type: SingleFamily
- Architectural style: Ranch
- Property subtype: Single Family Residence
Condition
- New construction: No
- Year built: 1954
Utilities & green energy
- Electric: 200+ Amp Service
- Sewer: Public Sewer
- Water: Public
- Utilities for property: Cable Available, Natural Gas Connected, Electricity Connected
Community & neighborhood
Security
- Security features: Security System, Smoke Detector(s)
Community
- Community features: Curbs
Location
- Region: Crown Point
- Subdivision: Mapleview 3rd Add
Other
Other facts
- Listing agreement: Exclusive Right To Sell
- Listing terms: Cash,Conventional
- Road surface type: Paved
Price history
| Date | Event | Price |
|---|---|---|
| 9/23/2024 | Sold | $318,000-0.6%$146/sqft |
Source: | ||
| 8/22/2024 | Listed for sale | $320,000+39.1%$147/sqft |
Source: | ||
| 6/17/2019 | Sold | $230,000-4.2%$106/sqft |
Source: | ||
| 5/28/2019 | Pending sale | $240,000$110/sqft |
Source: Berkshire Hathaway Executive R #454920 Report a problem | ||
| 5/15/2019 | Listed for sale | $240,000+42%$110/sqft |
Source: Berkshire Hathaway Executive R #454920 Report a problem | ||
Public tax history
| Year | Property taxes | Tax assessment |
|---|---|---|
| 2024 | $2,951 +3.1% | $285,000 +6.4% |
| 2023 | $2,863 +4.2% | $267,900 +4.1% |
| 2022 | $2,747 +2.9% | $257,300 +4.1% |
Find assessor info on the county website
Neighborhood: 46307
Nearby schools
GreatSchools rating
- 7/10Solon Robinson Elementary SchoolGrades: K-5Distance: 0.4 mi
- 6/10Colonel John Wheeler Middle SchoolGrades: 6-8Distance: 0.7 mi
- 10/10Crown Point High SchoolGrades: 9-12Distance: 1.7 mi
Get a cash offer in 3 minutes
Find out how much your home could sell for in as little as 3 minutes with a no-obligation cash offer.
Estimated market value$333,800
Get a cash offer in 3 minutes
Find out how much your home could sell for in as little as 3 minutes with a no-obligation cash offer.
Estimated market value
$333,800
