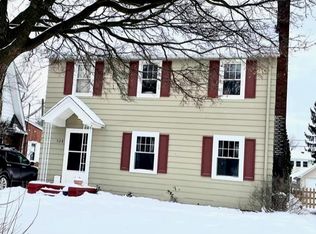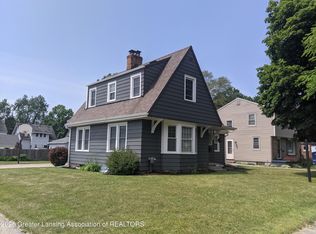Sold for $178,000
$178,000
532 Riley St, Lansing, MI 48910
3beds
1,646sqft
Single Family Residence
Built in 1929
5,662.8 Square Feet Lot
$179,900 Zestimate®
$108/sqft
$1,334 Estimated rent
Home value
$179,900
$160,000 - $201,000
$1,334/mo
Zestimate® history
Loading...
Owner options
Explore your selling options
What's special
Welcome to this character-filled 3-bedroom, 1.5-bathroom home nestled in Lansing, MI. Bursting with charm and original details, this well-maintained home features beautiful original hardwood floors, classic built-ins, and plenty of storage throughout.Enjoy cozy evenings by the gas fireplace in the spacious living room, or entertain with ease in the bright and open bonus family space. The breakfast nook offers the perfect spot for casual dining, with a lovely view of the backyard.The finished attic on the third floor is ready to be transformed into another bedroom, office, or flex space. Step outside to a generous covered deckâ”ideal for summer gatherings and quiet mornings. The 2-car garage and built-ins throughout add practical convenience, while the home's timeless design brings warmth and character at every turn. Located right off of Cedar street, minutes from downtown Lansing and walking distance from Fleetwood Diner. Lansing school district. Don't miss this rare opportunity to own a unique and welcoming home in the Fairfield neighborhood!
Zillow last checked: 8 hours ago
Listing updated: November 05, 2025 at 11:43am
Listed by:
Tori Salinaz 517-862-1814,
Keller Williams Realty Lansing
Bought with:
William Boudreau, 6501462530
Good Company Realty
Source: Greater Lansing AOR,MLS#: 290524
Facts & features
Interior
Bedrooms & bathrooms
- Bedrooms: 3
- Bathrooms: 2
- Full bathrooms: 1
- 1/2 bathrooms: 1
Primary bedroom
- Level: Second
- Area: 139.7 Square Feet
- Dimensions: 12.7 x 11
Bedroom 2
- Level: Second
- Area: 153.67 Square Feet
- Dimensions: 12.7 x 12.1
Bedroom 3
- Level: Second
- Area: 123.9 Square Feet
- Dimensions: 11.8 x 10.5
Dining room
- Level: First
- Area: 132 Square Feet
- Dimensions: 12 x 11
Family room
- Level: First
- Area: 247 Square Feet
- Dimensions: 19 x 13
Kitchen
- Level: First
- Area: 92.04 Square Feet
- Dimensions: 11.8 x 7.8
Living room
- Level: First
- Area: 222.3 Square Feet
- Dimensions: 11.4 x 19.5
Other
- Description: breakfast nook
- Level: First
- Area: 51.06 Square Feet
- Dimensions: 7.4 x 6.9
Heating
- Forced Air, Natural Gas
Cooling
- Central Air, Exhaust Fan
Appliances
- Included: Microwave, Water Heater, Washer, Refrigerator, Range, Oven, Dryer
- Laundry: Electric Dryer Hookup, In Basement
Features
- Ceiling Fan(s), Entrance Foyer, Laminate Counters
- Flooring: Carpet, Hardwood
- Basement: Full,Michigan
- Number of fireplaces: 1
- Fireplace features: Gas, Living Room
Interior area
- Total structure area: 2,270
- Total interior livable area: 1,646 sqft
- Finished area above ground: 1,646
- Finished area below ground: 0
Property
Parking
- Total spaces: 2
- Parking features: Detached
- Garage spaces: 2
Features
- Levels: Two
- Stories: 2
- Patio & porch: Covered, Deck, Front Porch
- Fencing: Partial
Lot
- Size: 5,662 sqft
- Dimensions: 44 x 132.4
Details
- Foundation area: 624
- Parcel number: 33010128276121
- Zoning description: Zoning
Construction
Type & style
- Home type: SingleFamily
- Architectural style: Traditional
- Property subtype: Single Family Residence
Materials
- Vinyl Siding
- Roof: Flat,Shingle
Condition
- Year built: 1929
Utilities & green energy
- Sewer: Public Sewer
- Water: Public
Community & neighborhood
Location
- Region: Lansing
- Subdivision: Fairfield
Other
Other facts
- Listing terms: Cash,Conventional,FHA
Price history
| Date | Event | Price |
|---|---|---|
| 11/4/2025 | Sold | $178,000-1.1%$108/sqft |
Source: | ||
| 10/15/2025 | Pending sale | $179,900$109/sqft |
Source: | ||
| 10/6/2025 | Contingent | $179,900$109/sqft |
Source: | ||
| 10/1/2025 | Price change | $179,900-1.6%$109/sqft |
Source: | ||
| 9/2/2025 | Price change | $182,900-3.7%$111/sqft |
Source: | ||
Public tax history
| Year | Property taxes | Tax assessment |
|---|---|---|
| 2024 | $4,439 | $88,400 +10.1% |
| 2023 | -- | $80,300 +17.6% |
| 2022 | -- | $68,300 +5.6% |
Find assessor info on the county website
Neighborhood: Clifford Park
Nearby schools
GreatSchools rating
- 3/10Lyons SchoolGrades: PK-3Distance: 0.5 mi
- 2/10Lewton SchoolGrades: PK-7Distance: 2.3 mi
- 4/10Eastern High SchoolGrades: 7-12Distance: 2.4 mi
Schools provided by the listing agent
- High: Lansing
Source: Greater Lansing AOR. This data may not be complete. We recommend contacting the local school district to confirm school assignments for this home.
Get pre-qualified for a loan
At Zillow Home Loans, we can pre-qualify you in as little as 5 minutes with no impact to your credit score.An equal housing lender. NMLS #10287.
Sell with ease on Zillow
Get a Zillow Showcase℠ listing at no additional cost and you could sell for —faster.
$179,900
2% more+$3,598
With Zillow Showcase(estimated)$183,498

