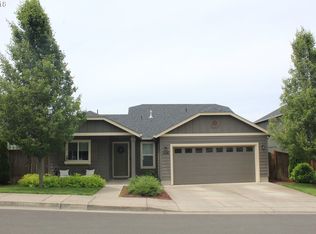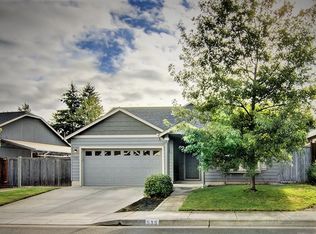Sold
$480,000
532 S 48th Pl, Springfield, OR 97478
3beds
1,900sqft
Residential, Single Family Residence
Built in 2010
5,227.2 Square Feet Lot
$482,100 Zestimate®
$253/sqft
$2,358 Estimated rent
Home value
$482,100
$439,000 - $530,000
$2,358/mo
Zestimate® history
Loading...
Owner options
Explore your selling options
What's special
MOTIVATED SELLERS! BRING AN OFFER! Welcome to this beautifully maintained 1,900 sq. ft. home, perfectly situated on a corner lot offering both charm and privacy. Step inside to an oversized entryway and be greeted by a wide, inviting staircase. The main level features a spacious primary suite complete with dual sinks, a large walk-in closet, and direct access to a covered deck where you can relax in your own private hot tub or enjoy the built-in fire pit . The thoughtfully designed kitchen features custom maple cabinetry, an eat-in bar, new dishwasher and stove, and a cozy dining area. For added convenience, a stylish barn door slider opens to a large pantry, perfect for all your kitchen storage needs. Upstairs, you'll find a generous additional living space, complete with two well-sized bedrooms and a full bathroom—perfect for family or guests. This home offers a perfect blend of comfort and functionality, making it an ideal space for entertaining or enjoying peaceful family life. New exterior paint, and gas hot water heater. Don't miss this beautiful home with many custom upgrades.
Zillow last checked: 8 hours ago
Listing updated: December 06, 2024 at 05:10am
Listed by:
Lindsay Sholian 541-913-4346,
Keller Williams Realty Eugene and Springfield
Bought with:
Jessica Proden
MORE Realty, Inc.
Source: RMLS (OR),MLS#: 24649587
Facts & features
Interior
Bedrooms & bathrooms
- Bedrooms: 3
- Bathrooms: 3
- Full bathrooms: 2
- Partial bathrooms: 1
- Main level bathrooms: 2
Primary bedroom
- Level: Main
Bedroom 2
- Level: Upper
Bedroom 3
- Level: Upper
Heating
- Forced Air
Cooling
- Heat Pump
Appliances
- Included: Dishwasher, Disposal, Free-Standing Range, Gas Appliances, Microwave, Gas Water Heater
- Laundry: Laundry Room
Features
- High Ceilings, Soaking Tub, Pantry
- Flooring: Vinyl, Wall to Wall Carpet
- Basement: Crawl Space
Interior area
- Total structure area: 1,900
- Total interior livable area: 1,900 sqft
Property
Parking
- Total spaces: 2
- Parking features: Driveway, Attached
- Attached garage spaces: 2
- Has uncovered spaces: Yes
Features
- Levels: Two
- Stories: 2
- Patio & porch: Covered Patio, Deck
- Exterior features: Yard
- Fencing: Fenced
Lot
- Size: 5,227 sqft
- Features: Corner Lot, Sloped, Sprinkler, SqFt 5000 to 6999
Details
- Parcel number: 1841897
Construction
Type & style
- Home type: SingleFamily
- Architectural style: Craftsman
- Property subtype: Residential, Single Family Residence
Materials
- T111 Siding
- Roof: Composition
Condition
- Resale
- New construction: No
- Year built: 2010
Utilities & green energy
- Gas: Gas
- Sewer: Public Sewer
- Water: Public
Community & neighborhood
Location
- Region: Springfield
HOA & financial
HOA
- Has HOA: Yes
- HOA fee: $140 semi-annually
Other
Other facts
- Listing terms: Cash,Conventional,FHA,VA Loan
- Road surface type: Paved
Price history
| Date | Event | Price |
|---|---|---|
| 12/3/2024 | Sold | $480,000-2%$253/sqft |
Source: | ||
| 10/30/2024 | Pending sale | $489,900$258/sqft |
Source: | ||
| 10/25/2024 | Price change | $489,900-1.2%$258/sqft |
Source: | ||
| 10/1/2024 | Listed for sale | $495,900+150.2%$261/sqft |
Source: | ||
| 9/15/2010 | Sold | $198,185$104/sqft |
Source: Public Record Report a problem | ||
Public tax history
| Year | Property taxes | Tax assessment |
|---|---|---|
| 2025 | $4,549 +1.6% | $248,089 +3% |
| 2024 | $4,476 +4.4% | $240,864 +3% |
| 2023 | $4,285 +3.4% | $233,849 +3% |
Find assessor info on the county website
Neighborhood: 97478
Nearby schools
GreatSchools rating
- 3/10Mt Vernon Elementary SchoolGrades: K-5Distance: 0.8 mi
- 6/10Agnes Stewart Middle SchoolGrades: 6-8Distance: 1.6 mi
- 4/10Springfield High SchoolGrades: 9-12Distance: 3.4 mi
Schools provided by the listing agent
- Elementary: Mt Vernon
- Middle: Agnes Stewart
- High: Springfield
Source: RMLS (OR). This data may not be complete. We recommend contacting the local school district to confirm school assignments for this home.

Get pre-qualified for a loan
At Zillow Home Loans, we can pre-qualify you in as little as 5 minutes with no impact to your credit score.An equal housing lender. NMLS #10287.

