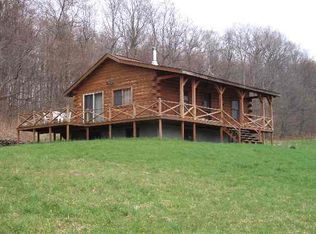SUPERB is only one word of many to describe this wonderful country home hidden from the town road, yet being very accessible. Custom designed and built home, by a caring craftsman, you will love everything you will see about it. There are two bedrooms and a full bath on each level. A den off kitchen with a stairway leading up to a separate, hidden room over the garage, that is basically at this time being used as an art studio but could be a family, guest of game room without disturbing the main portion of the home. The large open Living Room contains a massive fireplace with chimney towering up to the 24 ft. beamed ceiling.Walk out onto the deck and you overlook apple trees, berry bushes, tall maples, and a large spring fed pond. There also is a barn for your Toys and/or horses, with a loft that could be an Art Studio, game room,etc. In the distance you will admire tops of mature pines in the several hundred acres of NY State Forest lands that borders your 25 acres across your back property line. With 975 ft frontage plus the bordering of the state forest, you can be content of prime privacy. OH ! and there is Internet cable available at road.
This property is off market, which means it's not currently listed for sale or rent on Zillow. This may be different from what's available on other websites or public sources.
