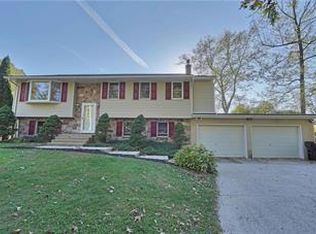Sold for $400,000
$400,000
5320 Bachman Rd, Macungie, PA 18062
4beds
2,066sqft
Single Family Residence
Built in 1977
1.93 Acres Lot
$459,800 Zestimate®
$194/sqft
$2,832 Estimated rent
Home value
$459,800
$437,000 - $483,000
$2,832/mo
Zestimate® history
Loading...
Owner options
Explore your selling options
What's special
Split level home on 1.93 acres and located in the East Penn School District. This spacious home has 4 bedrooms, 1.5 bathrooms, large family room, huge sunroom, living room, eat-in kitchen and 2 car garage. There is a stream on the property along with a private partially wooded yard. The lower level of the home has a family room with access to the sunroom, brick hearth wood burning fireplace, access to the garage and basement along with an additional bedroom and half bathroom. On the second level you will find a living room with large picture window with views of the front yard, dining room and the eat-in kitchen. The master bedroom with private access to the bathroom and 2 more bedrooms is on the third level. There is an oversized attached 2 car garage and storage shed. The best feature is the sunroom with it's vaulted ceiling, fans and windows with an amazing view of the entire back yard. This area has so much to offer from a local winery to antiquing to conservancies and close enough to all the conveniences.
Zillow last checked: 8 hours ago
Listing updated: March 09, 2024 at 08:39am
Listed by:
Michelle L. Rowe 484-239-5219,
Realty Executives
Bought with:
Lori A. Measler, RS337564
IronValley RE of Lehigh Valley
Source: GLVR,MLS#: 730154 Originating MLS: Lehigh Valley MLS
Originating MLS: Lehigh Valley MLS
Facts & features
Interior
Bedrooms & bathrooms
- Bedrooms: 4
- Bathrooms: 2
- Full bathrooms: 1
- 1/2 bathrooms: 1
Primary bedroom
- Description: Carpet, Closet, Ceiling Fan, Access to Full Bathroom
- Level: Second
- Dimensions: 13.60 x 15.30
Bedroom
- Description: Carpet, Closet, Ceiling Fan
- Level: Second
- Dimensions: 9.00 x 12.00
Bedroom
- Description: Carpet, Closet, Ceiling Fan
- Level: Second
- Dimensions: 11.50 x 15.50
Bedroom
- Description: Carpet, Ceiling Fan, Closet
- Level: Lower
- Dimensions: 10.00 x 11.60
Dining room
- Description: Carpet, Chandelier
- Level: First
- Dimensions: 9.11 x 11.10
Family room
- Description: Carpet, Sliders to Sun Room, Ceiling Fan, Wood Burning Fireplace, Access to Garage
- Level: Lower
- Dimensions: 14.10 x 23.80
Foyer
- Description: Slate, Entrance Level, 1/2 bath, Coat Closet
- Level: Lower
- Dimensions: 10.00 x 7.00
Other
- Description: Tile, Tub/Shower, Linen Closet, Accessed by the hall and Master bedroom
- Level: Second
- Dimensions: 6.00 x 13.60
Half bath
- Description: Tile, Toilet, Vanity
- Level: Lower
- Dimensions: 3.00 x 6.00
Kitchen
- Description: Vinyl, Electric Stove, Dishwasher, Refrigerator, Ceiling Fan
- Level: First
- Dimensions: 10.03 x 11.60
Living room
- Description: Carpet, Open to Kitchen and Dining, Large Picture Window
- Level: First
- Dimensions: 13.50 x 20.70
Sunroom
- Description: Outdoor Carpet, Ceiling Fans, Access to back yard
- Level: Lower
- Dimensions: 15.00 x 24.70
Heating
- Baseboard, Hot Water, Oil
Cooling
- Ceiling Fan(s), None, Wall/Window Unit(s)
Appliances
- Included: Dryer, Dishwasher, Electric Cooktop, Electric Dryer, Electric Oven, Electric Water Heater, Refrigerator, Water Softener Owned, Washer
- Laundry: Washer Hookup, Dryer Hookup, ElectricDryer Hookup, Lower Level
Features
- Dining Area, Entrance Foyer, Eat-in Kitchen, Family Room Lower Level, Home Office, Skylights
- Flooring: Carpet, Ceramic Tile, Slate, Vinyl
- Windows: Skylight(s)
- Basement: Daylight,Exterior Entry,Other,Concrete,Walk-Out Access
- Has fireplace: Yes
- Fireplace features: Family Room
Interior area
- Total interior livable area: 2,066 sqft
- Finished area above ground: 2,066
- Finished area below ground: 0
Property
Parking
- Total spaces: 2
- Parking features: Attached, Driveway, Garage, Off Street, Garage Door Opener
- Attached garage spaces: 2
- Has uncovered spaces: Yes
Features
- Levels: Multi/Split
- Stories: 2
- Patio & porch: Covered, Enclosed, Porch
- Exterior features: Porch, Shed
Lot
- Size: 1.93 Acres
- Features: Not In Subdivision, Stream/Creek
- Residential vegetation: Partially Wooded
Details
- Additional structures: Shed(s)
- Parcel number: 547277917922001
- Zoning: R-A-RURAL AGRICULTURAL
- Special conditions: None
Construction
Type & style
- Home type: SingleFamily
- Architectural style: Split Level
- Property subtype: Single Family Residence
Materials
- Brick, Vinyl Siding
- Foundation: Basement
- Roof: Asphalt,Fiberglass
Condition
- Year built: 1977
Utilities & green energy
- Electric: 200+ Amp Service, Circuit Breakers, Generator Hookup
- Sewer: Septic Tank
- Water: Well
Community & neighborhood
Location
- Region: Macungie
- Subdivision: Not in Development
Other
Other facts
- Listing terms: Cash,Conventional,FHA 203(k),FHA,VA Loan
- Ownership type: Fee Simple
Price history
| Date | Event | Price |
|---|---|---|
| 3/8/2024 | Sold | $400,000-8%$194/sqft |
Source: | ||
| 2/1/2024 | Pending sale | $434,900$211/sqft |
Source: | ||
| 1/12/2024 | Price change | $434,900-3.3%$211/sqft |
Source: | ||
| 1/4/2024 | Listed for sale | $449,900+26.7%$218/sqft |
Source: | ||
| 7/7/2021 | Sold | $355,000+10.9%$172/sqft |
Source: | ||
Public tax history
| Year | Property taxes | Tax assessment |
|---|---|---|
| 2025 | $6,178 +8.1% | $234,300 |
| 2024 | $5,717 +2.1% | $234,300 |
| 2023 | $5,601 | $234,300 |
Find assessor info on the county website
Neighborhood: 18062
Nearby schools
GreatSchools rating
- 9/10Shoemaker El SchoolGrades: K-5Distance: 2 mi
- 8/10Eyer Middle SchoolGrades: 6-8Distance: 2.2 mi
- 7/10Emmaus High SchoolGrades: 9-12Distance: 4.4 mi
Schools provided by the listing agent
- District: East Penn
Source: GLVR. This data may not be complete. We recommend contacting the local school district to confirm school assignments for this home.

Get pre-qualified for a loan
At Zillow Home Loans, we can pre-qualify you in as little as 5 minutes with no impact to your credit score.An equal housing lender. NMLS #10287.
