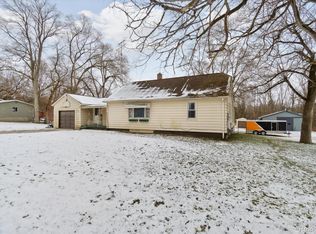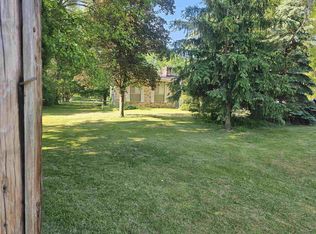Sold for $265,000
$265,000
5320 Beecher Rd, Flint, MI 48532
4beds
3,060sqft
Single Family Residence
Built in 1982
0.57 Acres Lot
$284,700 Zestimate®
$87/sqft
$1,998 Estimated rent
Home value
$284,700
$256,000 - $316,000
$1,998/mo
Zestimate® history
Loading...
Owner options
Explore your selling options
What's special
LAND CONTRACT AVAILABLE!! Spacious 4 Bedroom 3 Bathroom Raised Ranch with Flushing Schools! Come check out this nicely finished home on over 1/2 acre with a country setting. This home has been freshly painted and newly installed flooring for you to move right in. The lower level is finished with 2 bedrooms and a full bathroom, also a nice sized family room and walkout access. Lower level has a kitchen and laundry hook-up and would make a great in-law suite. Main level is roomy with nice kitchen and laundry room. Large living room, and dining room for you and your family. Water source is from Detroit. New carpet! Close to Hospital. Motivated Seller!!
Zillow last checked: 8 hours ago
Listing updated: August 29, 2025 at 08:15pm
Listed by:
Dominic Sirignano 810-636-3400,
Atlas Real Estate
Bought with:
James S Hoffman, 6501288523
Liberty Way Realty MI LLC
Source: Realcomp II,MLS#: 20240084385
Facts & features
Interior
Bedrooms & bathrooms
- Bedrooms: 4
- Bathrooms: 3
- Full bathrooms: 3
Primary bedroom
- Level: Entry
- Dimensions: 15 x 18
Bedroom
- Level: Entry
- Dimensions: 12 x 15
Bedroom
- Level: Lower
- Dimensions: 11 x 16
Bedroom
- Level: Lower
- Dimensions: 11 x 16
Primary bathroom
- Level: Entry
- Dimensions: 5 x 10
Other
- Level: Entry
- Dimensions: 5 x 9
Other
- Level: Lower
- Dimensions: 6 x 8
Dining room
- Level: Entry
- Dimensions: 12 x 15
Family room
- Level: Lower
- Dimensions: 21 x 22
Kitchen
- Level: Entry
- Dimensions: 9 x 13
Laundry
- Level: Entry
- Dimensions: 5 x 6
Living room
- Level: Entry
- Dimensions: 15 x 20
Heating
- Forced Air, Natural Gas
Cooling
- Ceiling Fans, Central Air
Appliances
- Included: Dishwasher, Dryer, Free Standing Gas Range, Free Standing Refrigerator, Washer
- Laundry: Laundry Room
Features
- Basement: Finished,Full,Walk Out Access
- Has fireplace: No
Interior area
- Total interior livable area: 3,060 sqft
- Finished area above ground: 1,548
- Finished area below ground: 1,512
Property
Parking
- Parking features: No Garage
Features
- Levels: Two
- Stories: 2
- Entry location: GroundLevelwSteps
- Patio & porch: Deck, Porch
- Pool features: None
Lot
- Size: 0.57 Acres
- Dimensions: 100 x 218 x 100 x 217
Details
- Parcel number: 0705300009
- Special conditions: Short Sale No,Standard
Construction
Type & style
- Home type: SingleFamily
- Architectural style: Raised Ranch
- Property subtype: Single Family Residence
Materials
- Wood Siding
- Foundation: Basement, Block
Condition
- New construction: No
- Year built: 1982
- Major remodel year: 2023
Utilities & green energy
- Sewer: Public Sewer
- Water: Public
Community & neighborhood
Security
- Security features: Security System Owned
Location
- Region: Flint
Other
Other facts
- Listing agreement: Exclusive Right To Sell
- Listing terms: Cash,Contract,Conventional,FHA,Va Loan
Price history
| Date | Event | Price |
|---|---|---|
| 5/20/2025 | Sold | $265,000+6%$87/sqft |
Source: | ||
| 4/16/2025 | Pending sale | $249,900$82/sqft |
Source: | ||
| 3/14/2025 | Price change | $249,900-3.8%$82/sqft |
Source: | ||
| 2/1/2025 | Price change | $259,900-3.7%$85/sqft |
Source: | ||
| 12/2/2024 | Price change | $269,900-3.6%$88/sqft |
Source: | ||
Public tax history
| Year | Property taxes | Tax assessment |
|---|---|---|
| 2024 | $2,750 | $62,200 +13.3% |
| 2023 | -- | $54,900 +9.6% |
| 2022 | -- | $50,100 +4.2% |
Find assessor info on the county website
Neighborhood: 48532
Nearby schools
GreatSchools rating
- 6/10Springview Elementary SchoolGrades: 1-6Distance: 3.5 mi
- 5/10Flushing Middle SchoolGrades: 6-8Distance: 4.2 mi
- 8/10Flushing High SchoolGrades: 8-12Distance: 4.3 mi
Get a cash offer in 3 minutes
Find out how much your home could sell for in as little as 3 minutes with a no-obligation cash offer.
Estimated market value$284,700
Get a cash offer in 3 minutes
Find out how much your home could sell for in as little as 3 minutes with a no-obligation cash offer.
Estimated market value
$284,700

