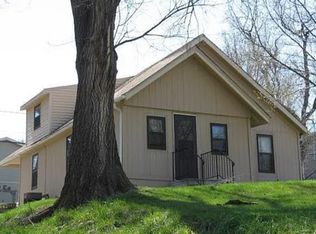Sold for $266,000
$266,000
5320 R St, Omaha, NE 68117
3beds
1,890sqft
Single Family Residence
Built in 1973
7,840.8 Square Feet Lot
$275,900 Zestimate®
$141/sqft
$2,194 Estimated rent
Maximize your home sale
Get more eyes on your listing so you can sell faster and for more.
Home value
$275,900
$254,000 - $298,000
$2,194/mo
Zestimate® history
Loading...
Owner options
Explore your selling options
What's special
Your Dream Home Awaits! Be the first to tour this beautifully updated 2-story walk-out! Showings start at the Open House on Thursday, August 29th at 4pm-6pm! This stunning 3-bedroom, 3-bathroom gem features a spacious, open-concept design that’s perfect for entertaining. The large eat-in kitchen boasts ample counter and cabinet space, ideal for both everyday living and hosting gatherings. Step outside to a newly updated deck that seamlessly transitions to a fully fenced backyard and a gorgeous patio—perfect for enjoying outdoor living. Upstairs, you’ll find three generously sized bedrooms, including a luxurious primary suite complete with a walk-in closet and a private bathroom. And here’s the cherry on top: this charming Omaha neighborhood is home to wild peacocks, adding a touch of nature’s beauty right outside your door! Don’t miss your chance to own this one-of-a-kind home.
Zillow last checked: 8 hours ago
Listing updated: October 18, 2024 at 12:13pm
Listed by:
Ashley McKeever 402-990-8213,
Keller Williams Greater Omaha
Bought with:
Cesia Luther, 20170668
Nebraska Realty
Source: GPRMLS,MLS#: 22421390
Facts & features
Interior
Bedrooms & bathrooms
- Bedrooms: 3
- Bathrooms: 4
- Full bathrooms: 1
- 3/4 bathrooms: 1
- 1/2 bathrooms: 1
- 1/4 bathrooms: 1
- Main level bathrooms: 1
Primary bedroom
- Level: Second
- Area: 138
- Dimensions: 12 x 11.5
Bedroom 2
- Level: Second
- Area: 102.94
- Dimensions: 11.3 x 9.11
Bedroom 3
- Level: Second
- Area: 149.16
- Dimensions: 13.2 x 11.3
Family room
- Level: Basement
Kitchen
- Level: Main
- Area: 258.42
- Dimensions: 21.9 x 11.8
Living room
- Level: Main
- Area: 289.28
- Dimensions: 25.6 x 11.3
Basement
- Area: 720
Heating
- Natural Gas, Forced Air, Heat Pump
Cooling
- Central Air
Features
- Basement: Partially Finished
- Has fireplace: No
Interior area
- Total structure area: 1,890
- Total interior livable area: 1,890 sqft
- Finished area above ground: 1,440
- Finished area below ground: 450
Property
Parking
- Total spaces: 1
- Parking features: Attached
- Attached garage spaces: 1
Features
- Levels: Two
- Patio & porch: Patio, Covered Deck
- Fencing: Wood,Full
Lot
- Size: 7,840 sqft
- Dimensions: 138 x 59
- Features: Up to 1/4 Acre., City Lot, Subdivided
Details
- Additional structures: Shed(s)
- Parcel number: 2239450002
Construction
Type & style
- Home type: SingleFamily
- Property subtype: Single Family Residence
Materials
- Foundation: Block
Condition
- Not New and NOT a Model
- New construction: No
- Year built: 1973
Utilities & green energy
- Sewer: Public Sewer
- Water: Public
Community & neighborhood
Location
- Region: Omaha
- Subdivision: South Side Acres
Other
Other facts
- Listing terms: VA Loan,FHA,Conventional,Cash
- Ownership: Fee Simple
Price history
| Date | Event | Price |
|---|---|---|
| 10/17/2024 | Sold | $266,000+6.4%$141/sqft |
Source: | ||
| 8/31/2024 | Pending sale | $250,000$132/sqft |
Source: | ||
| 8/27/2024 | Listed for sale | $250,000+42%$132/sqft |
Source: | ||
| 5/6/2019 | Sold | $176,000+0.6%$93/sqft |
Source: | ||
| 3/7/2019 | Listed for sale | $175,000+29.6%$93/sqft |
Source: NP Dodge Real Estate #21903187 Report a problem | ||
Public tax history
| Year | Property taxes | Tax assessment |
|---|---|---|
| 2024 | $3,954 -8.1% | $238,200 +16.8% |
| 2023 | $4,302 -2.1% | $203,900 -1% |
| 2022 | $4,395 +11.4% | $205,900 +10.5% |
Find assessor info on the county website
Neighborhood: Wiercrest
Nearby schools
GreatSchools rating
- 3/10Gateway ElementaryGrades: PK-6Distance: 1.1 mi
- NAWilson Middle Level ProgramGrades: 7-9Distance: 1 mi
- 1/10Bryan High SchoolGrades: 9-12Distance: 1.9 mi
Schools provided by the listing agent
- Elementary: Gateway
- Middle: Bryan
- High: Bryan
- District: Omaha
Source: GPRMLS. This data may not be complete. We recommend contacting the local school district to confirm school assignments for this home.

Get pre-qualified for a loan
At Zillow Home Loans, we can pre-qualify you in as little as 5 minutes with no impact to your credit score.An equal housing lender. NMLS #10287.
