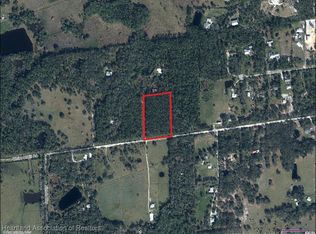REDUCED $129K - BRING ALL REASONABLE OFFRS- Paradise is here...Absolutely & Completely PRIVATE, located on beautiful tranquil 5+ acres is a older contemporary home on STILTS. Open kitchen beckons you from the dining room/ living room with a view of the outdoors. Large Mstr Dressing area leads into Mstr bedroom. Main Floor Bath has large sunken tub, shower and mirrored wall with a full window to see outside. Working Elevator available to take you downstairs or use the spiral staircase. Bottom Floor has bedroom, bath, office, mini kitchen. Open air loft with windows to light the main floor. Side screened porch off Living Room. Floors are Pine and beautiful. So much more a must see if you are looking for the total package. SOLD "AS IS" inspections welcome. Tax rolls show different sq.ft under air. New A/C, septic and drain field, refinished floors, new tile flooring +pool pump.
This property is off market, which means it's not currently listed for sale or rent on Zillow. This may be different from what's available on other websites or public sources.
