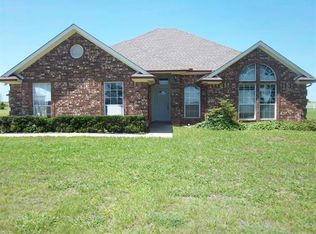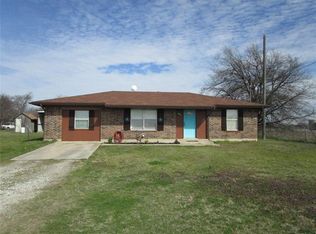Sold
Price Unknown
5321 Barnett Rd, Krum, TX 76249
4beds
2,363sqft
Single Family Residence
Built in 1999
2.34 Acres Lot
$641,500 Zestimate®
$--/sqft
$2,974 Estimated rent
Home value
$641,500
$603,000 - $674,000
$2,974/mo
Zestimate® history
Loading...
Owner options
Explore your selling options
What's special
Split Design home features 4 beds and 3 baths with open living and Kitchen.Upon walking in you are greeted with Vaulted ceilings in the living room and windows that look out to your backyard Oasis!Flowing into the Kitchen is SS Appliances working Kitchen Island,custom painted cabinets,Granite Countertops and offers both Bar seating and full size breakfast room!Two additional bedrooms and full size bath are tucked behind the Livingroom that are anchored by a UPDATED bathroom that offers fully tiled shower,quartz countertops and custom cabinetry.Just off the Kitchen is your Master suite features trey ceilings,Custom Barndoor,UPDATED Walk in shower,dual sinks, quartz countertops Free Standing bathtub!The 4th bedroom is oversized and is around the corner from the master with a full size bathroom across the hall.Outside is where the fun begins! Outdoor kitchen and living,pool,batting cage,basketball court,40x50 shop with office and bathroom waiting for you to come and play!
Zillow last checked: 8 hours ago
Listing updated: August 27, 2023 at 02:03pm
Listed by:
Kelsi Bannahan 0646679 940-243-7638,
Scott Brown Properties, Inc 940-243-7638
Bought with:
Rhianna Phillips
Keller Williams Realty
Source: NTREIS,MLS#: 20296569
Facts & features
Interior
Bedrooms & bathrooms
- Bedrooms: 4
- Bathrooms: 3
- Full bathrooms: 3
Primary bedroom
- Level: First
Primary bedroom
- Level: First
- Dimensions: 16 x 13
Bedroom
- Level: First
- Dimensions: 11 x 9
Bedroom
- Level: First
- Dimensions: 10 x 11
Bedroom
- Level: First
- Dimensions: 15 x 11
Breakfast room nook
- Level: First
- Dimensions: 8 x 8
Kitchen
- Level: First
- Dimensions: 12 x 11
Living room
- Level: First
- Dimensions: 20 x 16
Heating
- Central, Electric
Cooling
- Central Air, Ceiling Fan(s)
Appliances
- Included: Dishwasher, Electric Oven
Features
- Decorative/Designer Lighting Fixtures, Eat-in Kitchen, Granite Counters, Kitchen Island, Open Floorplan, Walk-In Closet(s)
- Flooring: Carpet, Laminate
- Has basement: No
- Number of fireplaces: 1
- Fireplace features: Wood Burning
Interior area
- Total interior livable area: 2,363 sqft
Property
Parking
- Total spaces: 5
- Parking features: Attached Carport, Circular Driveway, Converted Garage, Carport, Detached Carport, Boat, RV Access/Parking
- Carport spaces: 5
- Has uncovered spaces: Yes
Features
- Levels: One
- Stories: 1
- Patio & porch: Covered
- Exterior features: Basketball Court, Outdoor Kitchen, Outdoor Living Area, Other, Rain Gutters, Storage
- Pool features: In Ground, Pool, Vinyl
Lot
- Size: 2.34 Acres
- Features: Acreage
Details
- Additional structures: Workshop
- Parcel number: R199659
Construction
Type & style
- Home type: SingleFamily
- Architectural style: Detached
- Property subtype: Single Family Residence
Materials
- Board & Batten Siding, Brick
- Foundation: Slab
- Roof: Composition
Condition
- Year built: 1999
Utilities & green energy
- Sewer: Aerobic Septic
- Water: Well
- Utilities for property: None, Septic Available, Water Available
Green energy
- Water conservation: Water-Smart Landscaping
Community & neighborhood
Location
- Region: Krum
- Subdivision: Barnett Estates
Price history
| Date | Event | Price |
|---|---|---|
| 8/25/2023 | Sold | -- |
Source: NTREIS #20296569 Report a problem | ||
| 8/6/2023 | Pending sale | $640,000$271/sqft |
Source: NTREIS #20296569 Report a problem | ||
| 7/28/2023 | Contingent | $640,000$271/sqft |
Source: NTREIS #20296569 Report a problem | ||
| 7/25/2023 | Listed for sale | $640,000$271/sqft |
Source: NTREIS #20296569 Report a problem | ||
| 5/26/2023 | Contingent | $640,000$271/sqft |
Source: NTREIS #20296569 Report a problem | ||
Public tax history
| Year | Property taxes | Tax assessment |
|---|---|---|
| 2025 | $6,799 +2% | $621,841 +10% |
| 2024 | $6,667 +90.5% | $565,310 +69.5% |
| 2023 | $3,499 -20.1% | $333,485 +10% |
Find assessor info on the county website
Neighborhood: 76249
Nearby schools
GreatSchools rating
- 7/10Dyer Elementary SchoolGrades: 2-5Distance: 5.4 mi
- 5/10Krum Middle SchoolGrades: 6-8Distance: 6 mi
- 5/10Krum High SchoolGrades: 9-12Distance: 6.1 mi
Schools provided by the listing agent
- Elementary: Dyer
- Middle: Krum
- High: Krum
- District: Krum ISD
Source: NTREIS. This data may not be complete. We recommend contacting the local school district to confirm school assignments for this home.
Get a cash offer in 3 minutes
Find out how much your home could sell for in as little as 3 minutes with a no-obligation cash offer.
Estimated market value$641,500
Get a cash offer in 3 minutes
Find out how much your home could sell for in as little as 3 minutes with a no-obligation cash offer.
Estimated market value
$641,500

