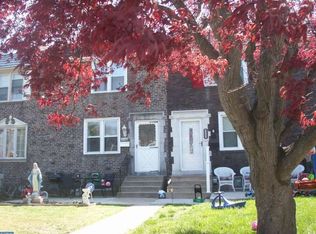Welcome home to 5321 Delmar Drive in Clifton Heights! KLC Family Enterprise presents this charming brick END OF ROW featuring 3 bedrooms and 1.5 Bathrooms. Large front and side yard is secured by a white picket and separate metal fencing. Step onto the concrete patio just outside the front door before entering into the living room with a large front window and coat closet. Open floor plan includes a modern kitchen with newer black stainless-steel appliances (2019), granite countertops, recessed lighting, gas cooking, and breakfast bar along with the dining area. Walk through the beautifully wooden frame slider door onto an expansive elevated low maintenance composite deck, perfect spot to entertain or to relax with included furniture. Leading upstairs are freshly stained hardwood steps and upstairs hallway. Second floor includes 3 bedrooms with newer carpets and a full bathroom featuring a tile tub shower, tile floor, and an updated vanity set. The finished basement features a family room, half bath, large storage closet, laundry area in front of the modern water manifold center, and a walkout leading to the two-car parking space. Fenced flat backyard with large storage shed (to be shared with the landlord). Additional 2 car parking right in front of the yard for a total of FOUR parking spaces. Landlord pays for sewer and trash. Tenant is responsible for the remaining utilities. Renter's insurance with liability coverage is required. Pre-screening requirements are: Proof of combined monthly gross income equal to or greater than 3 months of rent ( $6900/month), no evictions/criminal history, minimum 600 credit score. First month rent/Last month rent/Security Deposit due at signing. No Section 8 Housing vouchers.
This property is off market, which means it's not currently listed for sale or rent on Zillow. This may be different from what's available on other websites or public sources.
