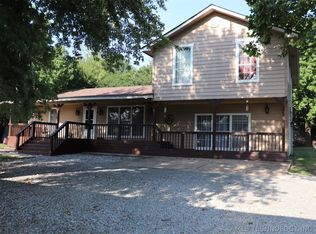Excellent Horse Range on 8+ acres! 6 Stall barn w/electric, 5 covered outdoor stalls, hay shed w/6 stalls & storage bldg. Home sits back w/pecan trees & lrg front porch. 2 living areas, dining, kitchen & breakfast nook, in-ground pool & a home generator!
This property is off market, which means it's not currently listed for sale or rent on Zillow. This may be different from what's available on other websites or public sources.

