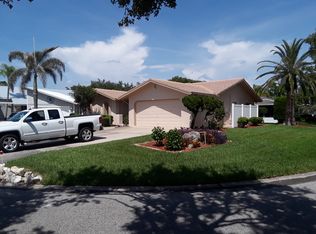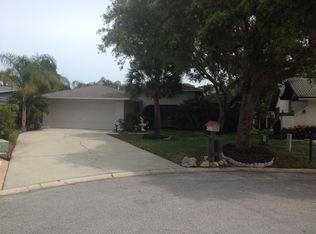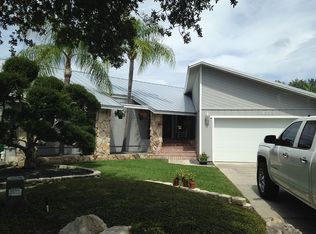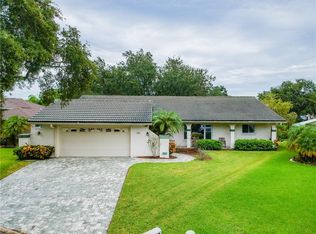Sold for $299,999
$299,999
5321 Jones Ct, New Port Richey, FL 34652
3beds
1,601sqft
Single Family Residence
Built in 1981
6,875 Square Feet Lot
$300,400 Zestimate®
$187/sqft
$2,436 Estimated rent
Home value
$300,400
$270,000 - $333,000
$2,436/mo
Zestimate® history
Loading...
Owner options
Explore your selling options
What's special
This is your opportunity to live in the beautiful waterfront community of Gulf Harbors Woodlands. No water damage from Helene. This home has been well maintained with high end finishing touches through out. Updates the owner has made over time include: flooring, paint, H W heater, interior wall texture design, kitchen & bathrooms are fully updated Luxurious interior. 3 bedroom 2 baths with large dining room that can also serve as a 2nd living space. Barstool area for entertaining. Corian countertops. Corner lot, on a cu de sac with circular driveway parking & a 2 car garage. Skylight in living room. French doors lead to the spacious screened Florida room. Sunset view every night ! Sunrise every morning from the front steps! Community offers boat ramp for residents + community has boat slips for rent (when avail) There is a marina just 1 mile away with floating dock slips available. Community offers heated pool overlooking the gulf waters, clubhouse & tennis courts. Optional to join: Yacht club with restaurant & lounge + the spectacular private beach club. Golf cart community with easy access to transportation, medical, shopping. This is a "must see" home. This home did not sustain water damage from hurricane Helene. By appt. only. Beautiful furnishings are negotiable.
Zillow last checked: 8 hours ago
Listing updated: June 09, 2025 at 06:55pm
Listing Provided by:
Wanda Cox 417-291-0063,
DEAL HOUSE REALTY LLC 417-291-0063
Bought with:
Cuc Dinh, 3369422
DALTON WADE INC
Source: Stellar MLS,MLS#: TB8376929 Originating MLS: Suncoast Tampa
Originating MLS: Suncoast Tampa

Facts & features
Interior
Bedrooms & bathrooms
- Bedrooms: 3
- Bathrooms: 2
- Full bathrooms: 2
Primary bedroom
- Features: En Suite Bathroom, Built-in Closet
- Level: First
Bathroom 2
- Features: Jack & Jill Bathroom
- Level: First
Dining room
- Features: Central Vacuum
- Level: First
Kitchen
- Features: Ceiling Fan(s), Kitchen Island
- Level: First
Living room
- Features: No Closet
- Level: First
Heating
- Central
Cooling
- Central Air
Appliances
- Included: Cooktop, Dishwasher, Disposal, Dryer, Electric Water Heater, Ice Maker, Range, Range Hood, Refrigerator, Washer, Water Softener
- Laundry: In Garage
Features
- Ceiling Fan(s), Central Vacuum, Solid Surface Counters
- Flooring: Brick/Stone, Ceramic Tile, Laminate, Porcelain Tile
- Windows: Blinds, Drapes, Shutters, Skylight(s), Window Treatments, Hurricane Shutters, Hurricane Shutters/Windows
- Has fireplace: No
- Common walls with other units/homes: Corner Unit
Interior area
- Total structure area: 2,192
- Total interior livable area: 1,601 sqft
Property
Parking
- Total spaces: 2
- Parking features: Circular Driveway, Driveway, Garage Door Opener, Ground Level, Guest, Workshop in Garage
- Attached garage spaces: 2
- Has uncovered spaces: Yes
Features
- Levels: One
- Stories: 1
- Patio & porch: Covered, Enclosed, Patio, Rear Porch, Screened
- Waterfront features: Waterfront, Gulf/Ocean
Lot
- Size: 6,875 sqft
- Features: Cleared, Corner Lot, Cul-De-Sac, Flood Insurance Required, FloodZone, Landscaped, Near Marina, Near Public Transit, Street Dead-End
- Residential vegetation: Mature Landscaping, Trees/Landscaped
Details
- Parcel number: 1626070370000000190
- Zoning: R4
- Special conditions: None
Construction
Type & style
- Home type: SingleFamily
- Architectural style: Ranch
- Property subtype: Single Family Residence
Materials
- Block, Stucco
- Foundation: Slab
- Roof: Shingle
Condition
- New construction: No
- Year built: 1981
Utilities & green energy
- Sewer: Public Sewer
- Water: Public
- Utilities for property: BB/HS Internet Available, Cable Available, Electricity Available, Electricity Connected, Public, Sewer Connected, Sprinkler Meter, Street Lights, Underground Utilities, Water Available, Water Connected
Green energy
- Indoor air quality: Whole House Vacuum System
Community & neighborhood
Security
- Security features: Security System
Community
- Community features: Community Boat Ramp, Fishing, Water Access, Waterfront, Clubhouse, Deed Restrictions, Golf Carts OK, No Truck/RV/Motorcycle Parking, Pool, Tennis Court(s)
Location
- Region: New Port Richey
- Subdivision: GULF HARBORS WOODLANDS
HOA & financial
HOA
- Has HOA: Yes
- HOA fee: $60 monthly
- Amenities included: Clubhouse, Pool, Tennis Court(s)
- Services included: Manager, Pool Maintenance
- Association name: Frank Denike
- Association phone: 727-942-1906
Other fees
- Pet fee: $0 monthly
Other financial information
- Total actual rent: 0
Other
Other facts
- Listing terms: Cash,Conventional,FHA,VA Loan
- Ownership: Fee Simple
- Road surface type: Paved
Price history
| Date | Event | Price |
|---|---|---|
| 5/30/2025 | Sold | $299,999-14%$187/sqft |
Source: | ||
| 5/15/2025 | Pending sale | $349,000$218/sqft |
Source: | ||
| 5/3/2025 | Price change | $349,000-2.8%$218/sqft |
Source: | ||
| 4/28/2025 | Price change | $359,000-1.6%$224/sqft |
Source: | ||
| 4/21/2025 | Listed for sale | $365,000+109.8%$228/sqft |
Source: | ||
Public tax history
| Year | Property taxes | Tax assessment |
|---|---|---|
| 2024 | $4,311 +4.4% | $275,661 +25.6% |
| 2023 | $4,130 +22.7% | $219,400 +10% |
| 2022 | $3,365 +18.3% | $199,460 +21% |
Find assessor info on the county website
Neighborhood: Gulf Harbors Woodlands
Nearby schools
GreatSchools rating
- 2/10Richey Elementary SchoolGrades: PK-5Distance: 2.1 mi
- 2/10Gulf Middle SchoolGrades: 6-8Distance: 2.1 mi
- 3/10Gulf High SchoolGrades: 9-12Distance: 1.5 mi
Schools provided by the listing agent
- Elementary: Richey Elementary School
- Middle: Gulf Middle-PO
- High: Gulf High-PO
Source: Stellar MLS. This data may not be complete. We recommend contacting the local school district to confirm school assignments for this home.
Get a cash offer in 3 minutes
Find out how much your home could sell for in as little as 3 minutes with a no-obligation cash offer.
Estimated market value$300,400
Get a cash offer in 3 minutes
Find out how much your home could sell for in as little as 3 minutes with a no-obligation cash offer.
Estimated market value
$300,400



