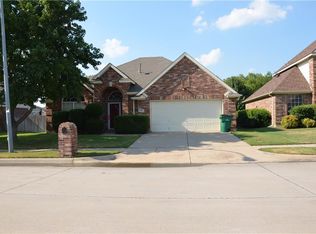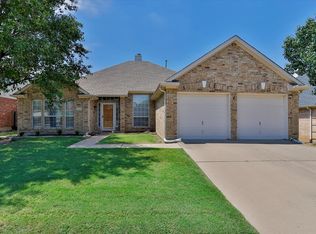Sold
Price Unknown
5321 Ridge View Dr, Watauga, TX 76137
4beds
2,865sqft
Single Family Residence
Built in 2001
10,018.8 Square Feet Lot
$-- Zestimate®
$--/sqft
$3,323 Estimated rent
Home value
Not available
Estimated sales range
Not available
$3,323/mo
Zestimate® history
Loading...
Owner options
Explore your selling options
What's special
This stunning 4-bedroom, 2.5-bathroom home is located in a highly desirable neighborhood, next to a peaceful greenbelt. Offering a highly sought-after 3-car garage, this spacious property features two living areas and two dining areas, providing ample room for family gatherings and entertaining. The primary suite is conveniently located on the first floor, offering privacy and easy access. Enjoy outdoor living at its finest with a covered patio, complete with an outdoor kitchen, perfect for outdoor dining and relaxation. The backyard is an entertainer's dream, with a beautiful swimming pool and attached hot tub, while still offering plenty of lush grass space for play. Located within the award-winning Birdville ISD, this home is ideal for families. Plus, it boasts a fantastic location with easy access to major highways and shopping, making errands and commuting a breeze. Additional updates include brand-new, energy-efficient SunSmart windows.
Zillow last checked: 8 hours ago
Listing updated: April 12, 2025 at 07:09pm
Listed by:
Chris Mcdonald 0620249 817-703-6050,
Keller Williams Realty 817-329-8850
Bought with:
Iga Njagi
Ebby Halliday Realtors
Source: NTREIS,MLS#: 20819883
Facts & features
Interior
Bedrooms & bathrooms
- Bedrooms: 4
- Bathrooms: 3
- Full bathrooms: 2
- 1/2 bathrooms: 1
Primary bedroom
- Features: Ceiling Fan(s), En Suite Bathroom
- Level: First
- Dimensions: 16 x 12
Bedroom
- Level: Second
- Dimensions: 15 x 13
Bedroom
- Level: Second
- Dimensions: 12 x 11
Bedroom
- Level: Second
- Dimensions: 11 x 10
Primary bathroom
- Features: Dual Sinks, En Suite Bathroom, Garden Tub/Roman Tub, Separate Shower
- Level: First
- Dimensions: 14 x 7
Dining room
- Level: First
- Dimensions: 12 x 12
Game room
- Features: Ceiling Fan(s)
- Level: Second
- Dimensions: 18 x 18
Kitchen
- Features: Eat-in Kitchen, Granite Counters
- Level: First
- Dimensions: 13 x 11
Laundry
- Level: First
- Dimensions: 7 x 6
Living room
- Features: Ceiling Fan(s), Fireplace
- Level: First
- Dimensions: 17 x 16
Appliances
- Included: Dishwasher, Electric Range, Microwave
Features
- Decorative/Designer Lighting Fixtures, Eat-in Kitchen
- Has basement: No
- Number of fireplaces: 1
- Fireplace features: Living Room
Interior area
- Total interior livable area: 2,865 sqft
Property
Parking
- Total spaces: 3
- Parking features: Garage Faces Front
- Attached garage spaces: 3
Features
- Levels: Two
- Stories: 2
- Patio & porch: Covered
- Exterior features: Built-in Barbecue, Barbecue, Outdoor Grill, Outdoor Kitchen, Rain Gutters
- Pool features: In Ground, Pool, Pool/Spa Combo
- Fencing: Back Yard,Wood
Lot
- Size: 10,018 sqft
- Features: Backs to Greenbelt/Park, Landscaped
Details
- Parcel number: 07696205
Construction
Type & style
- Home type: SingleFamily
- Architectural style: Traditional,Detached
- Property subtype: Single Family Residence
Materials
- Brick
Condition
- Year built: 2001
Utilities & green energy
- Sewer: Public Sewer
- Water: Public
- Utilities for property: Sewer Available, Water Available
Community & neighborhood
Location
- Region: Watauga
- Subdivision: Park Vista Add
Other
Other facts
- Listing terms: Cash,Conventional,FHA,VA Loan
Price history
| Date | Event | Price |
|---|---|---|
| 4/11/2025 | Sold | -- |
Source: NTREIS #20819883 Report a problem | ||
| 3/28/2025 | Pending sale | $449,900$157/sqft |
Source: NTREIS #20819883 Report a problem | ||
| 3/18/2025 | Contingent | $449,900$157/sqft |
Source: NTREIS #20819883 Report a problem | ||
| 3/14/2025 | Listed for sale | $449,900$157/sqft |
Source: NTREIS #20819883 Report a problem | ||
| 3/10/2025 | Contingent | $449,900$157/sqft |
Source: NTREIS #20819883 Report a problem | ||
Public tax history
| Year | Property taxes | Tax assessment |
|---|---|---|
| 2024 | $4,451 -13.4% | $373,540 -7.3% |
| 2023 | $5,138 -12.4% | $402,878 +18% |
| 2022 | $5,865 -6% | $341,438 +29.9% |
Find assessor info on the county website
Neighborhood: Park Vista
Nearby schools
GreatSchools rating
- 7/10Grace E Hardeman Elementary SchoolGrades: PK-5Distance: 1.3 mi
- 7/10Watauga Middle SchoolGrades: 6-8Distance: 1.4 mi
- 5/10Haltom High SchoolGrades: 9-12Distance: 1.4 mi
Schools provided by the listing agent
- Elementary: Hardeman
- Middle: Watauga
- High: Haltom
- District: Birdville ISD
Source: NTREIS. This data may not be complete. We recommend contacting the local school district to confirm school assignments for this home.

