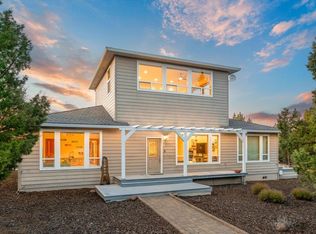Sold for $299,000
$299,000
5321 Seldom Seen Ranch Rd, Weed, CA 96094
3beds
2baths
1,270sqft
Single Family Residence
Built in ----
0.64 Acres Lot
$297,800 Zestimate®
$235/sqft
$1,900 Estimated rent
Home value
$297,800
$205,000 - $435,000
$1,900/mo
Zestimate® history
Loading...
Owner options
Explore your selling options
What's special
Stunning Lake Shastina Home with Breathtaking Mt. Shasta Views. Welcome to your dream retreat in the tranquil Lake Shastina community! This impeccably maintained 3-bed, 2-bath home, built in 2001, offers 1,270 sq. ft. of modern living with jaw-dropping views of Mt. Shasta & a peekaboo glimpse of Mt. McLaughlin. Step inside to an airy open floor plan featuring vaulted ceilings & ceiling fans throughout, creating a bright & inviting space perfect for both relaxation & entertaining. The kitchen shines with elegant tile counters & a brand-new, top-of-the-line KitchenAid dishwasher, while the bathrooms also boast stylish tile finishes. The master suite is a true haven, with a walk in closet, jetted tub & dual sinks for ultimate comfort. Outside, low-maintenance natural landscaping blends seamlessly with the stunning surroundings, allowing you to soak in the serenity. A spacious two-car garage adds convenience & ample storage. Whether you’re sipping coffee on the patio admiring mountain vistas or enjoying nearby lake activities, this home offers the perfect blend of modern amenities & natural beauty. Don’t miss this Lake Shastina gem! Contact us today to schedule a private tour!
Zillow last checked: 8 hours ago
Listing updated: September 24, 2025 at 04:43pm
Listed by:
Susan Cena 530-859-1164,
Coldwell Banker-Mtn Gate Properties
Bought with:
Kalyn De Asis, DRE #:02076963
Exp Realty of California
Source: SMLS,MLS#: 20250725
Facts & features
Interior
Bedrooms & bathrooms
- Bedrooms: 3
- Bathrooms: 2
Primary bedroom
- Area: 180.17
- Dimensions: 15.33 x 11.75
Bedroom 2
- Area: 120.75
- Dimensions: 11.5 x 10.5
Bedroom 3
- Area: 120.75
- Dimensions: 11.5 x 10.5
Bathroom
- Features: Double Vanity, Tile Counters
Dining room
- Area: 106.4
- Dimensions: 13.58 x 7.83
Kitchen
- Features: Custom Cabinets, Lazy Susan, Tile Counters
- Area: 135.67
- Dimensions: 12.33 x 11
Living room
- Area: 167.01
- Dimensions: 15.42 x 10.83
Heating
- F/A Propane, Propane Stove
Cooling
- Central Air
Appliances
- Included: Dishwasher, Disposal, Microwave, Refrigerator, Electric Range
- Laundry: Other
Features
- Built-In Hutch, Vaulted Ceiling(s), Walk-In Closet(s), High Speed Internet
- Flooring: Carpet, Laminate
- Windows: Double Pane Windows, Vinyl Clad
- Has fireplace: Yes
- Fireplace features: Gas, Living Room
Interior area
- Total structure area: 1,270
- Total interior livable area: 1,270 sqft
Property
Parking
- Parking features: Attached, Gravel
- Has attached garage: Yes
- Has uncovered spaces: Yes
Features
- Patio & porch: Patio
- Has spa: Yes
- Spa features: Bath
- Fencing: Partial
- Has view: Yes
- View description: Mt Shasta, Other
Lot
- Size: 0.64 Acres
- Features: Sprinkler, Trees
- Topography: Gently Rolling
Details
- Parcel number: 108110180000
- Other equipment: Satellite Dish
Construction
Type & style
- Home type: SingleFamily
- Architectural style: Traditional
- Property subtype: Single Family Residence
Materials
- T-111
- Foundation: Slab
- Roof: Composition
Condition
- 21 - 30 yrs
Utilities & green energy
- Sewer: Sewer
- Water: Community
- Utilities for property: Cable Available, Cell Service, Electricity, Phone Available, Propane, Satelite
Community & neighborhood
Location
- Region: Weed
- Subdivision: Rancho Hills
Other
Other facts
- Road surface type: Paved
Price history
| Date | Event | Price |
|---|---|---|
| 9/24/2025 | Sold | $299,000$235/sqft |
Source: | ||
| 8/16/2025 | Pending sale | $299,000$235/sqft |
Source: | ||
| 7/18/2025 | Price change | $299,000-3.2%$235/sqft |
Source: | ||
| 6/18/2025 | Listed for sale | $309,000+43.7%$243/sqft |
Source: | ||
| 5/17/2018 | Sold | $215,000$169/sqft |
Source: Public Record Report a problem | ||
Public tax history
| Year | Property taxes | Tax assessment |
|---|---|---|
| 2025 | $65 | $244,628 +2% |
| 2024 | $65 -68.7% | $239,832 +2% |
| 2023 | $207 +68.9% | $235,130 +2% |
Find assessor info on the county website
Neighborhood: Lake Shastina
Nearby schools
GreatSchools rating
- 2/10Big Springs Elementary SchoolGrades: K-8Distance: 5.2 mi
- 6/10Yreka High SchoolGrades: 9-12Distance: 18.6 mi

Get pre-qualified for a loan
At Zillow Home Loans, we can pre-qualify you in as little as 5 minutes with no impact to your credit score.An equal housing lender. NMLS #10287.
