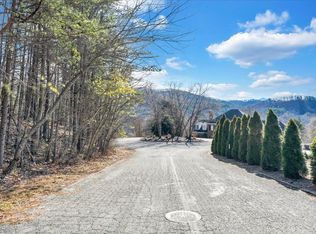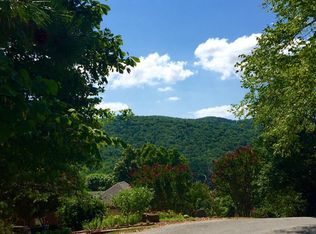Sold for $1,265,000 on 11/15/24
$1,265,000
5322 Fox Den Rd, Roanoke, VA 24018
5beds
4,914sqft
Single Family Residence
Built in 1993
1.05 Acres Lot
$1,317,700 Zestimate®
$257/sqft
$4,454 Estimated rent
Home value
$1,317,700
$1.19M - $1.48M
$4,454/mo
Zestimate® history
Loading...
Owner options
Explore your selling options
What's special
Beautiful turn-key home in Hunting Hills. New gourmet kitchen with custom cabinets, quartz countertops, high-end stainless appliances, tile backsplash, and a large walk-in pantry. Six new bathrooms! New hardwood floors. Open floor plan with soaring ceilings and an abundance of natural light. Lower level offers a 5th bedroom, a large family room, a wine cellar, a wet bar, custom built-ins, and a huge amount of storage space. Recently painted inside and out. Mature landscaping. Updated screened-in porch overlooking private patio that has two waterfalls into a koi pond. Gorgeous Paver driveway with 3 car split-garaging. Third garage bay could easily be used for a gym, work shop, or art studio. Quiet cul-de-sac location with beautiful Mountain Views!
Zillow last checked: 8 hours ago
Listing updated: November 15, 2024 at 07:44am
Listed by:
CALLIE DALTON 540-520-8408,
LONG & FOSTER - OAK GROVE,
TEDDY DALTON 540-520-2133
Bought with:
MATT O'BRYAN, 0225184997
O'BRYAN & ASSOCIATES REAL ESTATE INC
Source: RVAR,MLS#: 910714
Facts & features
Interior
Bedrooms & bathrooms
- Bedrooms: 5
- Bathrooms: 6
- Full bathrooms: 4
- 1/2 bathrooms: 2
Primary bedroom
- Level: E
Bedroom 2
- Level: U
Bedroom 3
- Level: U
Bedroom 4
- Level: U
Bedroom 5
- Level: L
Other
- Level: E
Dining room
- Level: E
Foyer
- Level: L
Kitchen
- Level: E
Laundry
- Level: E
Living room
- Level: E
Mud room
- Level: E
Heating
- Forced Air Gas
Cooling
- Has cooling: Yes
Appliances
- Included: Dishwasher, Disposal, Microwave, Gas Range, Range Hood, Refrigerator
Features
- Storage, Wet Bar, In-Law Floorplan
- Flooring: Carpet, Ceramic Tile, Wood
- Doors: French Doors, Wood
- Has basement: Yes
- Number of fireplaces: 1
- Fireplace features: Living Room
Interior area
- Total structure area: 4,914
- Total interior livable area: 4,914 sqft
- Finished area above ground: 3,544
- Finished area below ground: 1,370
Property
Parking
- Total spaces: 3
- Parking features: Attached
- Has attached garage: Yes
- Covered spaces: 3
Features
- Levels: Two
- Stories: 2
- Patio & porch: Deck
- Exterior features: Balcony, Garden, Garden Space
- Waterfront features: Pond
Lot
- Size: 1.05 Acres
Details
- Parcel number: 087.190108.150000
Construction
Type & style
- Home type: SingleFamily
- Property subtype: Single Family Residence
Materials
- Brick
Condition
- Completed
- Year built: 1993
Utilities & green energy
- Electric: 0 Phase
- Sewer: Public Sewer
- Utilities for property: Underground Utilities
Community & neighborhood
Community
- Community features: Golf
Location
- Region: Roanoke
- Subdivision: Hunting Hills
Other
Other facts
- Road surface type: Paved
Price history
| Date | Event | Price |
|---|---|---|
| 11/15/2024 | Sold | $1,265,000-2.7%$257/sqft |
Source: | ||
| 9/10/2024 | Pending sale | $1,300,000$265/sqft |
Source: | ||
| 9/6/2024 | Listed for sale | $1,300,000+18.2%$265/sqft |
Source: | ||
| 7/13/2023 | Sold | $1,100,000-4.3%$224/sqft |
Source: | ||
| 6/12/2023 | Pending sale | $1,150,000$234/sqft |
Source: | ||
Public tax history
| Year | Property taxes | Tax assessment |
|---|---|---|
| 2025 | $10,310 +5.1% | $1,001,000 +6.1% |
| 2024 | $9,808 +17.9% | $943,100 +20.2% |
| 2023 | $8,316 +4.2% | $784,500 +7.1% |
Find assessor info on the county website
Neighborhood: Cave Spring
Nearby schools
GreatSchools rating
- 6/10Clearbrook Elementary SchoolGrades: PK-5Distance: 1.5 mi
- 8/10Cave Spring Middle SchoolGrades: 6-8Distance: 2.3 mi
- 8/10Cave Spring High SchoolGrades: 9-12Distance: 1.3 mi
Schools provided by the listing agent
- Elementary: Clearbrook
- Middle: Cave Spring
- High: Cave Spring
Source: RVAR. This data may not be complete. We recommend contacting the local school district to confirm school assignments for this home.

Get pre-qualified for a loan
At Zillow Home Loans, we can pre-qualify you in as little as 5 minutes with no impact to your credit score.An equal housing lender. NMLS #10287.
Sell for more on Zillow
Get a free Zillow Showcase℠ listing and you could sell for .
$1,317,700
2% more+ $26,354
With Zillow Showcase(estimated)
$1,344,054
