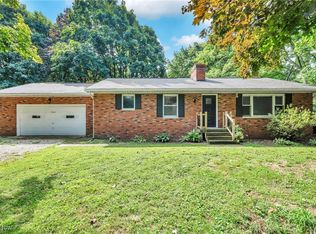Sold for $305,500 on 09/30/25
$305,500
5322 Lockwood Rd, Madison, OH 44057
4beds
1,718sqft
Single Family Residence
Built in 1922
3.69 Acres Lot
$297,600 Zestimate®
$178/sqft
$1,843 Estimated rent
Home value
$297,600
$283,000 - $312,000
$1,843/mo
Zestimate® history
Loading...
Owner options
Explore your selling options
What's special
Check out this charming 2 story colonial style farmhouse with a covered front porch and newer metal roof! With plenty of living space this 4-bedroom, 2 bath home sits on close to 4 acres of land. Relax or have gatherings on the cozy front porch. As you enter the spacious living room the beamed ceiling and natural woodwork add great appeal. Notice the wood flooring and just the peace and comfort as you walk through the space. This room leads to the updated Kitchen with newer cabinetry offering plenty of storage and counter space. In addition, all appliances are included. In the dining room the wood floor is featured again. As you dine enjoy the views from the bay window that provides plenty of natural light. A convenient first floor main bedroom with ensuite bathroom makes first floor living a viable option. Easy access to a private rear deck which overlooks the scenic views of the property and acreage. Three upstairs bedrooms with painted wood flooring offers plenty of space for growth. This home has the charm of an older home but includes many updates. The 3-year-old metal roof compliments the home while adding to the curb appeal and character of the home. A full basement offers additional storage and houses the laundry area and mechanicals. Lots of outdoor space to enjoy and take in as you relax on the covered porch or rear deck. The oversized two car garage includes an attached pole building or storage area generating additional space for your toys. This home provides much privacy and room to roam. Great location near Lake Erie, parks, golf course, shopping areas, wineries, and freeway access! Newer roof and leaf guard gutters make for less maintenance. If you are looking for a home with land this could be it.
Zillow last checked: 8 hours ago
Listing updated: October 02, 2025 at 08:22am
Listing Provided by:
Steve K Forsythe 440-341-1830 steve.forsythegroup@gmail.com,
Platinum Real Estate
Bought with:
Monique Pavelka, 2014003996
Platinum Real Estate
Source: MLS Now,MLS#: 5144165 Originating MLS: Akron Cleveland Association of REALTORS
Originating MLS: Akron Cleveland Association of REALTORS
Facts & features
Interior
Bedrooms & bathrooms
- Bedrooms: 4
- Bathrooms: 2
- Full bathrooms: 2
- Main level bathrooms: 2
- Main level bedrooms: 1
Primary bedroom
- Description: Flooring: Carpet
- Level: First
- Dimensions: 16 x 11
Bedroom
- Description: Flooring: Hardwood,Painted/Stained
- Level: Second
- Dimensions: 12 x 9
Bedroom
- Description: Flooring: Hardwood,Painted/Stained
- Level: Second
- Dimensions: 10 x 10
Bedroom
- Description: Flooring: Hardwood,Painted/Stained
- Level: Second
- Dimensions: 15 x 12
Primary bathroom
- Description: Flooring: Ceramic Tile
- Level: First
- Dimensions: 9 x 7
Dining room
- Description: Flooring: Hardwood
- Level: First
- Dimensions: 14 x 10
Kitchen
- Description: Flooring: Linoleum
- Level: First
- Dimensions: 12 x 10
Living room
- Description: Flooring: Hardwood
- Features: Beamed Ceilings, Natural Woodwork
- Level: First
- Dimensions: 19 x 12
Heating
- Forced Air, Gas
Cooling
- Central Air, Ceiling Fan(s)
Appliances
- Included: Dryer, Dishwasher, Range, Refrigerator, Washer
- Laundry: In Basement
Features
- Beamed Ceilings, Ceiling Fan(s), Entrance Foyer, Primary Downstairs, Natural Woodwork
- Basement: Full,Unfinished,Sump Pump
- Has fireplace: No
- Fireplace features: None
Interior area
- Total structure area: 1,718
- Total interior livable area: 1,718 sqft
- Finished area above ground: 1,718
Property
Parking
- Total spaces: 2
- Parking features: Detached, Garage Faces Front, Garage, Garage Door Opener, Storage
- Garage spaces: 2
Features
- Levels: Two
- Stories: 2
- Patio & porch: Rear Porch, Covered, Deck, Front Porch
- Fencing: None
- Has view: Yes
- View description: Neighborhood, Panoramic, Rural
Lot
- Size: 3.69 Acres
- Features: Back Yard, Front Yard, Irregular Lot, Rectangular Lot
Details
- Parcel number: 01B1240000170
Construction
Type & style
- Home type: SingleFamily
- Architectural style: Colonial
- Property subtype: Single Family Residence
Materials
- Vinyl Siding
- Foundation: Stone
- Roof: Metal
Condition
- Updated/Remodeled
- Year built: 1922
Utilities & green energy
- Sewer: Septic Tank
- Water: Well
Community & neighborhood
Location
- Region: Madison
Other
Other facts
- Listing terms: Cash,Conventional,FHA,VA Loan
Price history
| Date | Event | Price |
|---|---|---|
| 9/30/2025 | Sold | $305,500+2%$178/sqft |
Source: | ||
| 9/5/2025 | Pending sale | $299,500$174/sqft |
Source: | ||
| 8/14/2025 | Contingent | $299,500$174/sqft |
Source: | ||
| 8/8/2025 | Price change | $299,500-3.4%$174/sqft |
Source: | ||
| 7/30/2025 | Listed for sale | $309,900+24%$180/sqft |
Source: | ||
Public tax history
| Year | Property taxes | Tax assessment |
|---|---|---|
| 2024 | $4,181 +9.8% | $84,630 +35.9% |
| 2023 | $3,810 -0.4% | $62,270 |
| 2022 | $3,826 +1.1% | $62,270 +1.3% |
Find assessor info on the county website
Neighborhood: 44057
Nearby schools
GreatSchools rating
- 7/10Red Bird Elementary SchoolGrades: K-5Distance: 4 mi
- 4/10Madison Middle SchoolGrades: 6-8Distance: 1.9 mi
- 4/10Madison High SchoolGrades: 9-12Distance: 2.1 mi
Schools provided by the listing agent
- District: Madison LSD Lake- 4303
Source: MLS Now. This data may not be complete. We recommend contacting the local school district to confirm school assignments for this home.
Get a cash offer in 3 minutes
Find out how much your home could sell for in as little as 3 minutes with a no-obligation cash offer.
Estimated market value
$297,600
Get a cash offer in 3 minutes
Find out how much your home could sell for in as little as 3 minutes with a no-obligation cash offer.
Estimated market value
$297,600
