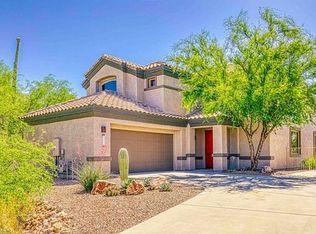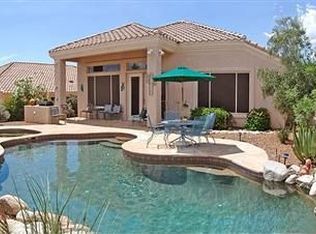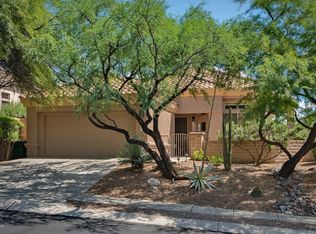This immaculately presented home is nestled on the Arizona National Golf Course within Sabino Springs gated community. As a resident you will have access to the Clubhouse restaurant & golf course at discounted rates + the community exercise , pool & spa facilities. The floor plan incorporates 2 bedrooms, 2 baths + a den/third bedroom, if needed. The master has an on-suite with absolutely crystal chandelier + custom build closet shelves & drawers, gorgeous travertine floor & seamless glass shower. Spacious living area w/2-sided gas fireplace, modern gourmet kitchen w/granite countertops, maple cabinets, wine cooler, SS app. & double sink. Recent updates include wood plank floors, interior paint, custom cabinet hardware & new light fixtures. Exterior doors have retractable screens. Matching exterior electric awnings. The garage has lifetime brand storage cabinets & workbench included. Relax by your refreshing heated pool, built in BBQ, beehive fireplace with magnificent mountain & golf course views.
This property is off market, which means it's not currently listed for sale or rent on Zillow. This may be different from what's available on other websites or public sources.


