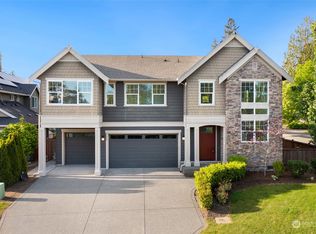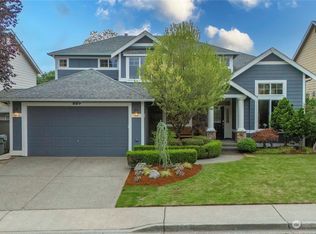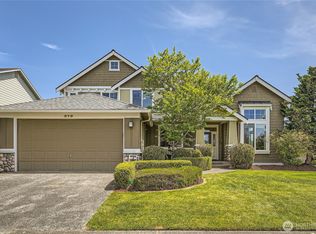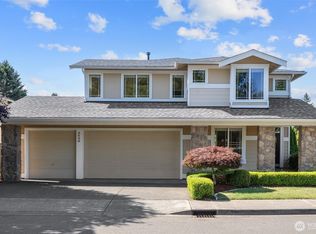Sold
Listed by:
Janie Lee,
John L. Scott, Inc,
Gary Ly,
John L. Scott, Inc
Bought with: RE/MAX Eastside Brokers, Inc.
$1,299,000
5322 NE 2nd Street, Renton, WA 98059
4beds
3,130sqft
Single Family Residence
Built in 2004
8,158.79 Square Feet Lot
$-- Zestimate®
$415/sqft
$4,210 Estimated rent
Home value
Not available
Estimated sales range
Not available
$4,210/mo
Zestimate® history
Loading...
Owner options
Explore your selling options
What's special
Impressive and elegant home in Renton Highlands, offering timeless design and exceptional privacy. New roof (3/2025), newer furnace (10/2024), staircase with skylights, renovated baths, and rich hardwood floors. The kitchen boasts granite counters, cherry cabinets w/ soft closing, slate backsplash, SS appliances including a 60” built-in refrigerator, walk-in pantry, and custom lighting. The luxurious primary suite includes a 5-piece bath and oversized walk-in closet. Additional highlights: built-in surround sound, smart thermostat, security system, EV charger, new carpet and flooring on upper-level. 3-car wide garage, professional landscaped and established garden, newer fully fenced backyard, in-ground irrigation and drip watering system.
Zillow last checked: 8 hours ago
Listing updated: July 24, 2025 at 06:57pm
Listed by:
Janie Lee,
John L. Scott, Inc,
Gary Ly,
John L. Scott, Inc
Bought with:
Cassandra H. Kerk, 13723
RE/MAX Eastside Brokers, Inc.
Source: NWMLS,MLS#: 2386353
Facts & features
Interior
Bedrooms & bathrooms
- Bedrooms: 4
- Bathrooms: 3
- Full bathrooms: 2
- 1/2 bathrooms: 1
- Main level bathrooms: 1
Other
- Level: Main
Den office
- Level: Main
Dining room
- Level: Main
Entry hall
- Level: Main
Family room
- Level: Main
Kitchen with eating space
- Level: Main
Living room
- Level: Main
Heating
- Fireplace, High Efficiency (Unspecified), Electric, Natural Gas
Cooling
- Central Air
Appliances
- Included: Dishwasher(s), Disposal, Dryer(s), Microwave(s), Refrigerator(s), Stove(s)/Range(s), Washer(s), Garbage Disposal, Water Heater: Gas, Water Heater Location: Garage
Features
- Bath Off Primary, Ceiling Fan(s), Dining Room, Walk-In Pantry
- Flooring: Ceramic Tile, Hardwood, Vinyl, Vinyl Plank, Carpet
- Doors: French Doors
- Windows: Double Pane/Storm Window, Skylight(s)
- Basement: None
- Number of fireplaces: 1
- Fireplace features: Gas, Main Level: 1, Fireplace
Interior area
- Total structure area: 3,130
- Total interior livable area: 3,130 sqft
Property
Parking
- Total spaces: 3
- Parking features: Attached Garage
- Attached garage spaces: 3
Features
- Levels: Two
- Stories: 2
- Entry location: Main
- Patio & porch: Bath Off Primary, Ceiling Fan(s), Double Pane/Storm Window, Dining Room, Fireplace, French Doors, Security System, Skylight(s), Sprinkler System, Walk-In Closet(s), Walk-In Pantry, Water Heater
Lot
- Size: 8,158 sqft
- Features: Curbs, Paved, Sidewalk, Electric Car Charging, Fenced-Fully, Patio, Sprinkler System
- Topography: Level
- Residential vegetation: Fruit Trees, Garden Space
Details
- Parcel number: 7787890570
- Zoning: R4
- Zoning description: Jurisdiction: City
- Special conditions: Standard
Construction
Type & style
- Home type: SingleFamily
- Architectural style: Northwest Contemporary
- Property subtype: Single Family Residence
Materials
- Cement Planked, Stone, Cement Plank
- Foundation: Poured Concrete
- Roof: Composition
Condition
- Very Good
- Year built: 2004
Utilities & green energy
- Electric: Company: Puget Sound Energy
- Sewer: Sewer Connected, Company: City of Renton
- Water: Public, Company: King County Water District 90
Community & neighborhood
Security
- Security features: Security System
Community
- Community features: CCRs, Park
Location
- Region: Renton
- Subdivision: Highlands
HOA & financial
HOA
- HOA fee: $50 monthly
Other
Other facts
- Listing terms: Cash Out,Conventional,FHA
- Cumulative days on market: 20 days
Price history
| Date | Event | Price |
|---|---|---|
| 7/24/2025 | Sold | $1,299,000$415/sqft |
Source: | ||
| 6/23/2025 | Pending sale | $1,299,000$415/sqft |
Source: | ||
| 6/4/2025 | Listed for sale | $1,299,000+137.9%$415/sqft |
Source: | ||
| 3/24/2021 | Listing removed | -- |
Source: Owner Report a problem | ||
| 10/6/2015 | Sold | $546,000-1.9%$174/sqft |
Source: | ||
Public tax history
| Year | Property taxes | Tax assessment |
|---|---|---|
| 2024 | $10,853 +12.4% | $1,055,000 +18.1% |
| 2023 | $9,660 -7.2% | $893,000 -16.9% |
| 2022 | $10,412 +17.3% | $1,074,000 +36.8% |
Find assessor info on the county website
Neighborhood: 98059
Nearby schools
GreatSchools rating
- 10/10Maplewood Heights Elementary SchoolGrades: K-5Distance: 0.2 mi
- 6/10Mcknight Middle SchoolGrades: 6-8Distance: 2.2 mi
- 6/10Hazen Senior High SchoolGrades: 9-12Distance: 1.1 mi
Schools provided by the listing agent
- Elementary: Maplewood Heights El
- Middle: Mcknight Mid
- High: Hazen Snr High
Source: NWMLS. This data may not be complete. We recommend contacting the local school district to confirm school assignments for this home.
Get pre-qualified for a loan
At Zillow Home Loans, we can pre-qualify you in as little as 5 minutes with no impact to your credit score.An equal housing lender. NMLS #10287.



