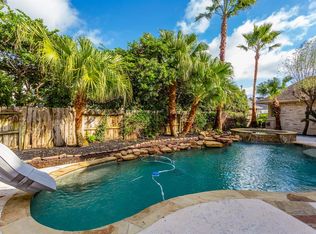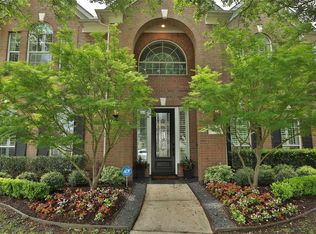Gorgeous home in prestigious Lakes Of Eldridge. Mature trees welcome you to this property with specular details including custom built-ins and millwork. Updated kitchen with travertine backsplash and farmhouse sink, custom built island, stainless steel appliances including a wine fridge and double oven. The Master retreat offers a bay window overlooking the pool. Beautiful En-suite Master with double vanity,his and her closet, jetted tub and elegant frameless shower with marble tile on the wall and floor. New roof-2015. Gameroom upstairs is a great space with surround sound system. Great size secondary bedrooms. Heated Pool with rocky waterfall includes a removable fence for pets or child protection. 3 car garage. This gated community offers manned gated access 24/7, Clubhouse with swimming pool, tennis court, walking trails and lakes.Village School, AWTY and British School bus stops.
This property is off market, which means it's not currently listed for sale or rent on Zillow. This may be different from what's available on other websites or public sources.

