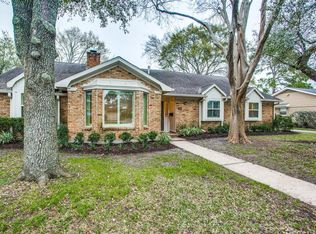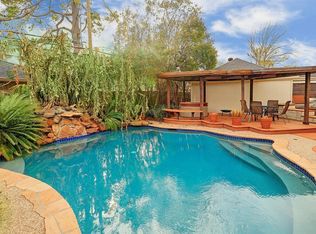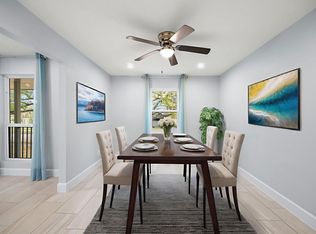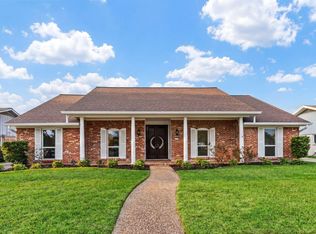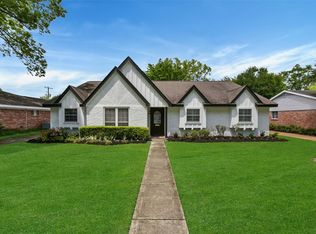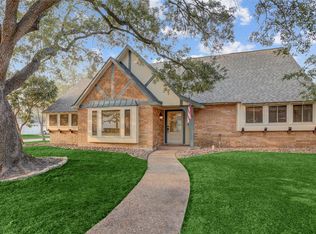5322 Rutherglenn is situated in the heart of Meyerland just a block away from Godwin Park and walking distance to Kolter Elementary. The one story ranch style home offers oversized bedrooms with updated baths and kitchen. Recent replacements/upgrades include HVAC in 2019, roof in 2021, water heater in 2022, foundation repair in 2023 with a transferrable warranty, EV charger in 2024, PEX plumbing and full home water filtration system. The formal living and dining offer versatility and can be used based on your needs. The secondary bedrooms are spacious with large windows offering loads of natural light. The fenced back yard has plenty of room for a pool or is perfect as is. The two car garage is accessible by a covered walkway. Meyerland is just 15 minutes from the Galleria and the Texas Medical Center and 20 mins from Downtown.
For sale
Price cut: $12.5K (2/17)
$562,500
5322 Rutherglenn Dr, Houston, TX 77096
3beds
2,140sqft
Est.:
Single Family Residence
Built in 1961
9,374.11 Square Feet Lot
$542,300 Zestimate®
$263/sqft
$48/mo HOA
What's special
Updated bathsCovered walkwayTwo car garageOversized bedroomsSecondary bedrooms are spacious
- 30 days |
- 509 |
- 20 |
Zillow last checked: 8 hours ago
Listing updated: February 17, 2026 at 08:37am
Listed by:
Ed Wolff TREC #0430097 713-622-9339,
Beth Wolff Realtors,
Cynthia Cook TREC #0666313 713-622-9339,
Beth Wolff Realtors
Source: HAR,MLS#: 41759147
Tour with a local agent
Facts & features
Interior
Bedrooms & bathrooms
- Bedrooms: 3
- Bathrooms: 2
- Full bathrooms: 2
Rooms
- Room types: Den, Family Room, Utility Room
Primary bathroom
- Features: Full Secondary Bathroom Down, Primary Bath: Double Sinks, Secondary Bath(s): Double Sinks, Secondary Bath(s): Tub/Shower Combo, Vanity Area
Kitchen
- Features: Breakfast Bar, Kitchen open to Family Room, Reverse Osmosis, Under Cabinet Lighting
Heating
- Natural Gas
Cooling
- Ceiling Fan(s), Electric
Appliances
- Included: Disposal, Dryer, Refrigerator, Washer, Convection Oven, Double Oven, Electric Oven, Gas Cooktop, Dishwasher
- Laundry: Electric Dryer Hookup, Gas Dryer Hookup, Washer Hookup
Features
- Dry Bar, Formal Entry/Foyer, All Bedrooms Down, Primary Bed - 1st Floor, Walk-In Closet(s)
- Flooring: Marble, Stone, Tile, Travertine
- Windows: Window Coverings
- Number of fireplaces: 1
- Fireplace features: Gas Log, Wood Burning
Interior area
- Total structure area: 2,140
- Total interior livable area: 2,140 sqft
Property
Parking
- Total spaces: 2
- Parking features: Garage, Additional Parking, Garage Door Opener
- Attached garage spaces: 2
Features
- Stories: 1
- Patio & porch: Covered, Patio/Deck, Porch
- Fencing: Back Yard
Lot
- Size: 9,374.11 Square Feet
- Features: Subdivided, 0 Up To 1/4 Acre
Details
- Parcel number: 0930450000008
Construction
Type & style
- Home type: SingleFamily
- Architectural style: Ranch
- Property subtype: Single Family Residence
Materials
- Brick, Wood Siding
- Foundation: Slab
- Roof: Composition
Condition
- New construction: No
- Year built: 1961
Utilities & green energy
- Sewer: Public Sewer
- Water: Public
Green energy
- Energy efficient items: Attic Vents, Thermostat, HVAC>13 SEER
Community & HOA
Community
- Subdivision: Meyerland Sec 08 Rep F
HOA
- Has HOA: Yes
- Amenities included: Basketball Court, Clubhouse, Jogging Path, Paid Patrol, Park, Picnic Area, Playground, Security, Tennis Court(s), Trail(s)
- HOA fee: $570 annually
Location
- Region: Houston
Financial & listing details
- Price per square foot: $263/sqft
- Tax assessed value: $466,442
- Annual tax amount: $9,760
- Date on market: 1/30/2026
- Listing terms: Cash,Conventional,FHA,VA Loan
- Ownership: Full Ownership
- Road surface type: Concrete, Curbs, Gutters
Estimated market value
$542,300
$515,000 - $569,000
$2,357/mo
Price history
Price history
| Date | Event | Price |
|---|---|---|
| 2/17/2026 | Price change | $562,500-2.2%$263/sqft |
Source: | ||
| 1/30/2026 | Listed for sale | $575,000-0.7%$269/sqft |
Source: | ||
| 10/2/2025 | Listing removed | $579,000$271/sqft |
Source: | ||
| 10/1/2025 | Listing removed | $2,900$1/sqft |
Source: | ||
| 8/19/2025 | Price change | $579,000-1.7%$271/sqft |
Source: | ||
| 8/13/2025 | Price change | $2,900-3.3%$1/sqft |
Source: | ||
| 7/18/2025 | Listed for rent | $3,000$1/sqft |
Source: | ||
| 7/17/2025 | Listed for sale | $589,000+16.6%$275/sqft |
Source: | ||
| 6/15/2015 | Sold | -- |
Source: Agent Provided Report a problem | ||
| 5/12/2015 | Pending sale | $505,000$236/sqft |
Source: My Castle Realty #40937414 Report a problem | ||
| 4/24/2015 | Listed for sale | $505,000+26.3%$236/sqft |
Source: My Castle Realty #40937414 Report a problem | ||
| 10/16/2013 | Sold | -- |
Source: Agent Provided Report a problem | ||
| 10/2/2013 | Pending sale | $399,900$187/sqft |
Source: My Castle Realty #11733166 Report a problem | ||
| 9/17/2013 | Listed for sale | $399,900$187/sqft |
Source: My Castle Realty #11733166 Report a problem | ||
Public tax history
Public tax history
| Year | Property taxes | Tax assessment |
|---|---|---|
| 2025 | -- | $466,442 -1% |
| 2024 | $7,035 +15.9% | $471,336 -5.9% |
| 2023 | $6,067 -6.4% | $500,700 +24.2% |
| 2022 | $6,482 | $403,233 +13.6% |
| 2021 | -- | $355,000 -1.9% |
| 2020 | $6,682 -1.3% | $361,956 -9.2% |
| 2019 | $6,766 -20% | $398,540 +3.5% |
| 2018 | $8,460 | $384,980 -10.8% |
| 2017 | $8,460 -10.4% | $431,376 -10% |
| 2016 | $9,439 +15.2% | $479,154 |
| 2015 | $8,193 | $479,154 +18.3% |
| 2014 | $8,193 | $405,000 +12.5% |
| 2013 | -- | $360,000 +14.7% |
| 2012 | -- | $313,900 -2.8% |
| 2011 | -- | $322,789 -3.9% |
| 2010 | -- | $335,776 -6.7% |
| 2009 | -- | $359,912 +20% |
| 2007 | -- | $300,000 +7.1% |
| 2006 | -- | $280,000 +1.8% |
| 2005 | -- | $275,000 +10% |
| 2004 | -- | $250,000 -2.7% |
| 2003 | -- | $257,000 +9.4% |
| 2002 | -- | $235,000 |
| 2001 | -- | $235,000 +23.7% |
| 2000 | -- | $190,000 |
Find assessor info on the county website
BuyAbility℠ payment
Est. payment
$3,513/mo
Principal & interest
$2645
Property taxes
$820
HOA Fees
$48
Climate risks
Neighborhood: Meyerland Area
Nearby schools
GreatSchools rating
- 10/10Kolter Elementary SchoolGrades: PK-5Distance: 2.9 mi
- 7/10Meyerland Performing and Visual Arts Middle SchoolGrades: 6-8Distance: 0.3 mi
- 6/10Bellaire High SchoolGrades: 9-12Distance: 1.3 mi
Schools provided by the listing agent
- Elementary: Kolter Elementary School
- Middle: Meyerland Middle School
- High: Bellaire High School
Source: HAR. This data may not be complete. We recommend contacting the local school district to confirm school assignments for this home.
