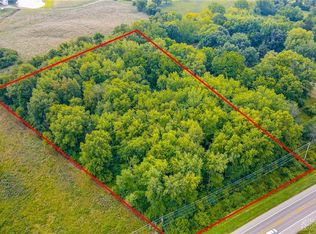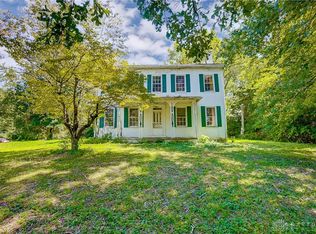Closed
$150,000
5322 Springfield Xenia Rd, Springfield, OH 45506
4beds
2,544sqft
Single Family Residence
Built in 1803
2.75 Acres Lot
$386,500 Zestimate®
$59/sqft
$1,915 Estimated rent
Home value
$386,500
$336,000 - $437,000
$1,915/mo
Zestimate® history
Loading...
Owner options
Explore your selling options
What's special
1803 - yes 1803 home on the hill sitting on 2.75 acres just minutes from Yellow Springs. House is being sold ''as is where is'' cash only. It needs work - you bet! But the end result will be unbelievable! From the wood floors to the tall ceilings. There is character in abundance. The huge windows make it bright and majestic. The foyer leads to the living room with WBFP (or second first floor bedroom). Then the large family room which leads to the sun porch - across the hall the large kitchen with butler's pantry is next to the large dining room and an ensuite bedroom. Take the stairs to the second floor and take in the large upper foyer. There is a bedroom that connects to a large sitting room and laundry area. There are 2 more large bedrooms and a surprise back apartment area and full bath. There are so many possibilities. There is a two-car garage. The yard is waiting for the right visionary to bring out the beauty and gardens to compliment the home and property. The outdoor fireplace will be magnificent. The driveway is shared with the parcel to the north. WBFPs not warranted.
Zillow last checked: 8 hours ago
Listing updated: September 19, 2024 at 09:22pm
Listed by:
Sheila Dunphy-Pallotta 937-767-1140,
Dunphy Real Estate, Inc.
Bought with:
JOHN DOE (NON-WRIST MEMBER)
WR
Source: WRIST,MLS#: 1027481
Facts & features
Interior
Bedrooms & bathrooms
- Bedrooms: 4
- Bathrooms: 2
- Full bathrooms: 2
Primary bedroom
- Level: Lower
- Area: 182 Square Feet
- Dimensions: 13.00 x 14.00
Bedroom 2
- Level: Second
- Area: 224 Square Feet
- Dimensions: 14.00 x 16.00
Bedroom 3
- Level: Second
- Area: 208 Square Feet
- Dimensions: 13.00 x 16.00
Bedroom 4
- Level: Second
- Area: 168 Square Feet
- Dimensions: 12.00 x 14.00
Dining room
- Level: First
- Area: 240 Square Feet
- Dimensions: 15.00 x 16.00
Other
- Level: First
- Area: 160 Square Feet
- Dimensions: 8.00 x 20.00
Family room
- Level: First
- Area: 208 Square Feet
- Dimensions: 13.00 x 16.00
Kitchen
- Level: First
- Area: 224 Square Feet
- Dimensions: 14.00 x 16.00
Kitchen
- Level: Second
- Area: 192 Square Feet
- Dimensions: 12.00 x 16.00
Living room
- Level: First
- Area: 304 Square Feet
- Dimensions: 16.00 x 19.00
Other
- Level: First
- Area: 91 Square Feet
- Dimensions: 7.00 x 13.00
Other
- Level: First
- Area: 45 Square Feet
- Dimensions: 5.00 x 9.00
Other
- Level: Second
- Area: 102 Square Feet
- Dimensions: 6.00 x 17.00
Study
- Area: 224 Square Feet
- Dimensions: 14.00 x 16.00
Heating
- Forced Air, Oil
Features
- Flooring: Wood
- Basement: Partial,Unfinished
- Number of fireplaces: 2
- Fireplace features: Inoperable, Two Fireplaces
Interior area
- Total structure area: 2,544
- Total interior livable area: 2,544 sqft
Property
Features
- Levels: Two
- Stories: 2
- Patio & porch: Enclosed
Lot
- Size: 2.75 Acres
- Dimensions: 216 x 625 irr
- Features: Residential Lot
Details
- Parcel number: 1001100011102005
- Zoning description: Residential
Construction
Type & style
- Home type: SingleFamily
- Property subtype: Single Family Residence
Materials
- Brick
Condition
- Year built: 1803
Utilities & green energy
- Sewer: Septic Tank
- Water: Well
Community & neighborhood
Location
- Region: Springfield
Other
Other facts
- Listing terms: Cash
Price history
| Date | Event | Price |
|---|---|---|
| 1/22/2024 | Sold | $150,000-20.6%$59/sqft |
Source: | ||
| 12/26/2023 | Pending sale | $189,000$74/sqft |
Source: | ||
| 11/9/2023 | Price change | $189,000-17.8%$74/sqft |
Source: | ||
| 10/5/2023 | Price change | $229,900-7.3%$90/sqft |
Source: | ||
| 9/1/2023 | Listed for sale | $248,000$97/sqft |
Source: | ||
Public tax history
| Year | Property taxes | Tax assessment |
|---|---|---|
| 2024 | $4,217 +2.3% | $74,440 |
| 2023 | $4,123 +0.1% | $74,440 |
| 2022 | $4,120 +19.8% | $74,440 +36.1% |
Find assessor info on the county website
Neighborhood: 45506
Nearby schools
GreatSchools rating
- 5/10Greenon Elementary SchoolGrades: K-6Distance: 4.3 mi
- 4/10Greenon Jr. High SchoolGrades: 7-8Distance: 4.3 mi
- 5/10Greenon High SchoolGrades: 9-12Distance: 4.3 mi

Get pre-qualified for a loan
At Zillow Home Loans, we can pre-qualify you in as little as 5 minutes with no impact to your credit score.An equal housing lender. NMLS #10287.
Sell for more on Zillow
Get a free Zillow Showcase℠ listing and you could sell for .
$386,500
2% more+ $7,730
With Zillow Showcase(estimated)
$394,230
