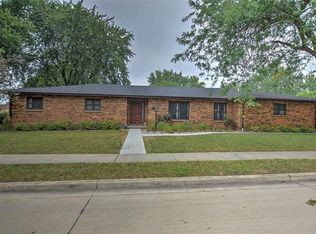Beautifully updated ranch in the Maroa-Forsyth School District! Great floor plan with 3 bedrooms, 2 full baths, kitchen opens to dining room & living room. Family room opens to a side deck. Relax in the screened porch or step out to the deck for full sun. Master suite offers walk in closet. Kitchen remodeled in 2017 with new vinyl plank flooring installed in kitchen, dining & living room. Updated baths with custom vanities 2018. New carpet & fresh paint 2015. Shed added in 2016, set up for woodworking with some equipment negotiable. New garage ceiling & attic stairs in 2019. New ceiling in living /dining room 2019. New driveway & sidewalk 2020. Newer gutters & gutter shields. So much new! Ready to move in and relax!
This property is off market, which means it's not currently listed for sale or rent on Zillow. This may be different from what's available on other websites or public sources.
