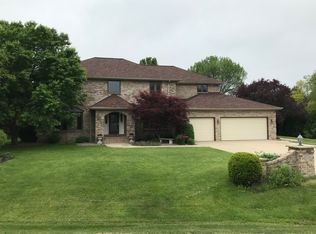Closed
$466,000
5323 Old Farm ROAD, Racine, WI 53402
4beds
3,189sqft
Single Family Residence
Built in 1992
0.42 Acres Lot
$501,100 Zestimate®
$146/sqft
$3,549 Estimated rent
Home value
$501,100
$436,000 - $581,000
$3,549/mo
Zestimate® history
Loading...
Owner options
Explore your selling options
What's special
Welcome to this captivating Caledonia cape cod! Natural hardwood floors throughout 1st floor foyer, hallway & kitchen! Open concept living room with floor to ceiling marble gas fireplace & wet bar! Kitchen cabinet & counter space galore! All appliances included! Separate dining room! 1st floor master suite with cathedral ceilings, walk in closets & private entry to back patio! Ceramic tile & glass block master bath with jetted tub, separate shower stall & double sinks! 1st Floor 2nd bedroom/den/office...you choose! 2nd floor offers 2 more great size bedrooms with a ceramic Jack and Jill full bath! Large lower level waiting for your finishing touches! Patio & Deck for outdoor entertaining! Corner Lot! Brand new hardware & light fixtures throughout! Welcome home!
Zillow last checked: 8 hours ago
Listing updated: October 10, 2024 at 12:24pm
Listed by:
Pamela Beck 414-322-8551,
EXP Realty, LLC MKE
Bought with:
Ronald L Daniels
Source: WIREX MLS,MLS#: 1885459 Originating MLS: Metro MLS
Originating MLS: Metro MLS
Facts & features
Interior
Bedrooms & bathrooms
- Bedrooms: 4
- Bathrooms: 3
- Full bathrooms: 2
- 1/2 bathrooms: 1
- Main level bedrooms: 2
Primary bedroom
- Level: Main
- Area: 252
- Dimensions: 18 x 14
Bedroom 2
- Level: Main
- Area: 120
- Dimensions: 12 x 10
Bedroom 3
- Level: Upper
- Area: 196
- Dimensions: 14 x 14
Bedroom 4
- Level: Upper
- Area: 182
- Dimensions: 14 x 13
Bathroom
- Features: Ceramic Tile, Whirlpool, Master Bedroom Bath: Tub/No Shower, Master Bedroom Bath: Walk-In Shower, Master Bedroom Bath, Shower Over Tub, Shower Stall
Dining room
- Level: Main
- Area: 169
- Dimensions: 13 x 13
Kitchen
- Level: Main
- Area: 221
- Dimensions: 17 x 13
Living room
- Level: Main
- Area: 342
- Dimensions: 19 x 18
Heating
- Natural Gas, Forced Air
Cooling
- Central Air
Appliances
- Included: Dishwasher, Disposal, Dryer, Microwave, Oven, Range, Refrigerator, Washer, Water Softener
Features
- High Speed Internet, Cathedral/vaulted ceiling, Walk-In Closet(s), Wet Bar, Kitchen Island
- Flooring: Wood or Sim.Wood Floors
- Windows: Skylight(s)
- Basement: Block,Full,Walk-Out Access
Interior area
- Total structure area: 3,189
- Total interior livable area: 3,189 sqft
Property
Parking
- Total spaces: 2.5
- Parking features: Garage Door Opener, Attached, 2 Car, 1 Space
- Attached garage spaces: 2.5
Features
- Levels: One and One Half
- Stories: 1
- Patio & porch: Deck, Patio
- Has spa: Yes
- Spa features: Bath
Lot
- Size: 0.42 Acres
Details
- Parcel number: 104042223110024
- Zoning: Residential
Construction
Type & style
- Home type: SingleFamily
- Architectural style: Cape Cod
- Property subtype: Single Family Residence
Materials
- Fiber Cement, Other
Condition
- 21+ Years
- New construction: No
- Year built: 1992
Utilities & green energy
- Sewer: Public Sewer
- Water: Shared Well
- Utilities for property: Cable Available
Community & neighborhood
Location
- Region: Racine
- Subdivision: River Meadows North
- Municipality: Caledonia
Price history
| Date | Event | Price |
|---|---|---|
| 10/10/2024 | Sold | $466,000-4.9%$146/sqft |
Source: | ||
| 8/25/2024 | Pending sale | $489,900$154/sqft |
Source: | ||
| 8/25/2024 | Contingent | $489,900$154/sqft |
Source: | ||
| 8/18/2024 | Pending sale | $489,900$154/sqft |
Source: | ||
| 7/29/2024 | Listed for sale | $489,900-2%$154/sqft |
Source: | ||
Public tax history
| Year | Property taxes | Tax assessment |
|---|---|---|
| 2024 | $8,597 +9.7% | $563,300 +16.7% |
| 2023 | $7,835 -0.5% | $482,600 -4.5% |
| 2022 | $7,874 -3.1% | $505,400 +6.8% |
Find assessor info on the county website
Neighborhood: 53402
Nearby schools
GreatSchools rating
- 3/10Gifford Elementary SchoolGrades: PK-8Distance: 2.6 mi
- 3/10Case High SchoolGrades: 9-12Distance: 5.1 mi
Schools provided by the listing agent
- High: Case
- District: Racine
Source: WIREX MLS. This data may not be complete. We recommend contacting the local school district to confirm school assignments for this home.

Get pre-qualified for a loan
At Zillow Home Loans, we can pre-qualify you in as little as 5 minutes with no impact to your credit score.An equal housing lender. NMLS #10287.
