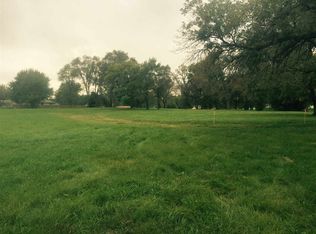Sold for $450,000
$450,000
5324 Lafayette Rd, Elk Run Heights, IA 50707
4beds
2,784sqft
Single Family Residence
Built in 2017
0.66 Acres Lot
$461,100 Zestimate®
$162/sqft
$2,403 Estimated rent
Home value
$461,100
$438,000 - $484,000
$2,403/mo
Zestimate® history
Loading...
Owner options
Explore your selling options
What's special
Welcome to this sprawling "like new" build, in Elk Run Heights. This Roosevelt floor plan was built in 2017 with all of the bells and whistles--this includes a double deep third stall garage complete with drain, over a half acre lot, speaker system with multiple device bluetooth hook-up throughout the home, a true master en-suite, gym space with rubber floor and glass pane doors, large patio space, 12x12 shed, enormous black chain-linked fenced in yard, and much much more! You have to come see this amazing property for yourself. This one is NOT going to last long!
Zillow last checked: 8 hours ago
Listing updated: August 05, 2024 at 01:44pm
Listed by:
Joseph Wilson 319-486-8115,
EXP Realty, LLC,
Brittany Wilson 319-230-6922,
EXP Realty, LLC
Bought with:
Trace Heyer, S65703000
AWRE, EXP Realty, LLC
Source: Northeast Iowa Regional BOR,MLS#: 20231831
Facts & features
Interior
Bedrooms & bathrooms
- Bedrooms: 4
- Bathrooms: 3
- Full bathrooms: 3
Primary bedroom
- Level: Main
Other
- Level: Upper
Other
- Level: Main
Other
- Level: Lower
Dining room
- Level: Main
Kitchen
- Level: Main
Living room
- Level: Main
Heating
- Forced Air, Natural Gas
Cooling
- Ceiling Fan(s), Central Air
Appliances
- Included: Appliances Negotiable, Dishwasher, Dryer, Disposal, Microwave Built In, Washer, Water Softener Owned
- Laundry: 1st Floor
Features
- Vaulted Ceiling(s), Ceiling Fan(s)
- Basement: Concrete,Partially Finished
- Has fireplace: Yes
- Fireplace features: One, Gas, Living Room
Interior area
- Total interior livable area: 2,784 sqft
- Finished area below ground: 1,161
Property
Parking
- Total spaces: 3
- Parking features: 3 or More Stalls, Attached Garage, Garage Door Opener, Heated Garage, Oversized
- Has attached garage: Yes
- Carport spaces: 3
Features
- Patio & porch: Deck, Patio
- Fencing: Fenced
Lot
- Size: 0.66 Acres
- Dimensions: 93X310
Details
- Additional structures: Storage
- Parcel number: 881204126006
- Zoning: R-1
- Special conditions: Standard
Construction
Type & style
- Home type: SingleFamily
- Property subtype: Single Family Residence
Materials
- Vinyl Siding, Stone
- Roof: Shingle,Asphalt
Condition
- Year built: 2017
Utilities & green energy
- Sewer: Public Sewer
- Water: Public
Community & neighborhood
Security
- Security features: Smoke Detector(s)
Location
- Region: Elk Run Heights
Other
Other facts
- Road surface type: Concrete, Hard Surface Road
Price history
| Date | Event | Price |
|---|---|---|
| 8/22/2023 | Sold | $450,000-4.1%$162/sqft |
Source: | ||
| 7/13/2023 | Pending sale | $469,000$168/sqft |
Source: | ||
| 6/30/2023 | Price change | $469,000-2.1%$168/sqft |
Source: | ||
| 6/6/2023 | Price change | $479,000-3.2%$172/sqft |
Source: | ||
| 5/23/2023 | Price change | $494,900-2%$178/sqft |
Source: | ||
Public tax history
| Year | Property taxes | Tax assessment |
|---|---|---|
| 2024 | $5,654 +13.1% | $394,440 |
| 2023 | $5,001 +5.3% | $394,440 +32.2% |
| 2022 | $4,751 +0.5% | $298,350 +0.7% |
Find assessor info on the county website
Neighborhood: 50707
Nearby schools
GreatSchools rating
- 6/10Poyner Elementary SchoolGrades: PK-5Distance: 1.1 mi
- 3/10Bunger Middle SchoolGrades: 6-8Distance: 1.1 mi
- 2/10East High SchoolGrades: 9-12Distance: 4.5 mi
Schools provided by the listing agent
- Elementary: Poyner
- Middle: Bunger
- High: East High
Source: Northeast Iowa Regional BOR. This data may not be complete. We recommend contacting the local school district to confirm school assignments for this home.

Get pre-qualified for a loan
At Zillow Home Loans, we can pre-qualify you in as little as 5 minutes with no impact to your credit score.An equal housing lender. NMLS #10287.
