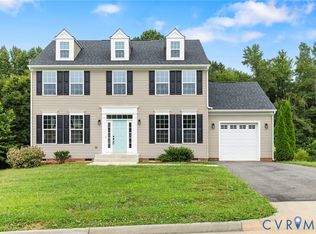Sold for $422,500
$422,500
5324 Sandy Ridge Ct, Chesterfield, VA 23832
4beds
2,144sqft
Single Family Residence
Built in 2018
0.28 Acres Lot
$422,600 Zestimate®
$197/sqft
$2,727 Estimated rent
Home value
$422,600
$401,000 - $448,000
$2,727/mo
Zestimate® history
Loading...
Owner options
Explore your selling options
What's special
Fantastic 4 Bedroom 2.5 Bathroom with attached garage home in Highly Desired part of Chesterfield .This beauty features custom oversized kitchen overlooking generously sized living with new flooring throughout whole first level that opens to a bight and sunny morning room only step a way from a wood deck and patio to and this home is perfect for entertaining. Need office space ? This home features fist floor office /study with French doors for added privacy . Formal Dining Room . Additionally fist floor features : laundry area ,mud room ,pantry ,recessed lighting and 2"blinds .Second floor features Huge primary bedroom with walk in closet and private bathroom with double sinks and 3 more generously sized bedrooms all freshly painted with carpet floors deep cleaned , ceiling fens and 2" blinds . Please look or ask for Matterport 3D scan . Motivated Seller make me an offer.
Zillow last checked: 8 hours ago
Listing updated: February 06, 2026 at 12:14pm
Listed by:
Dzemal Dukic 804-357-1651,
Virginia Capital Realty
Bought with:
Teresa Melton, 0225059495
BHHS PenFed Realty
Source: CVRMLS,MLS#: 2600019 Originating MLS: Central Virginia Regional MLS
Originating MLS: Central Virginia Regional MLS
Facts & features
Interior
Bedrooms & bathrooms
- Bedrooms: 4
- Bathrooms: 3
- Full bathrooms: 2
- 1/2 bathrooms: 1
Other
- Description: Tub & Shower
- Level: Second
Half bath
- Level: First
Heating
- Electric, Heat Pump
Cooling
- Central Air
Appliances
- Included: Dryer, Dishwasher, Electric Cooking, Electric Water Heater, Microwave, Range, Refrigerator, Washer
- Laundry: Washer Hookup, Dryer Hookup
Features
- Butler's Pantry, Ceiling Fan(s), Dining Area, Double Vanity, Walk-In Closet(s)
- Flooring: Laminate, Partially Carpeted
- Basement: Partial
- Attic: Access Only
Interior area
- Total interior livable area: 2,144 sqft
- Finished area above ground: 2,144
- Finished area below ground: 0
Property
Parking
- Total spaces: 1.5
- Parking features: Attached, Driveway, Garage, Paved
- Attached garage spaces: 1.5
- Has uncovered spaces: Yes
Features
- Levels: Two
- Stories: 2
- Patio & porch: Rear Porch, Deck
- Exterior features: Deck, Paved Driveway
- Pool features: None
- Fencing: None
Lot
- Size: 0.28 Acres
Details
- Parcel number: 744676457800000
- Zoning description: R12
Construction
Type & style
- Home type: SingleFamily
- Architectural style: Two Story
- Property subtype: Single Family Residence
Materials
- Drywall, Frame, Vinyl Siding
- Roof: Shingle
Condition
- Resale
- New construction: No
- Year built: 2018
Utilities & green energy
- Sewer: Public Sewer
- Water: Public
Community & neighborhood
Location
- Region: Chesterfield
- Subdivision: Browns Bluff - Colony Pointe
HOA & financial
HOA
- Has HOA: Yes
- HOA fee: $120 annually
Other
Other facts
- Ownership: Individuals
- Ownership type: Sole Proprietor
Price history
| Date | Event | Price |
|---|---|---|
| 2/5/2026 | Sold | $422,500-0.6%$197/sqft |
Source: | ||
| 1/8/2026 | Pending sale | $424,990$198/sqft |
Source: | ||
| 1/1/2026 | Listed for sale | $424,990-2.3%$198/sqft |
Source: | ||
| 1/1/2026 | Listing removed | $435,000$203/sqft |
Source: | ||
| 10/7/2025 | Price change | $435,000-3.3%$203/sqft |
Source: | ||
Public tax history
| Year | Property taxes | Tax assessment |
|---|---|---|
| 2025 | $3,697 +10.2% | $415,400 +11.5% |
| 2024 | $3,353 -0.2% | $372,600 +0.9% |
| 2023 | $3,360 +5.7% | $369,200 +6.9% |
Find assessor info on the county website
Neighborhood: 23832
Nearby schools
GreatSchools rating
- 5/10Thelma Crenshaw Elementary SchoolGrades: PK-5Distance: 0.6 mi
- 4/10Bailey Bridge Middle SchoolGrades: 6-8Distance: 1.2 mi
- 4/10Manchester High SchoolGrades: 9-12Distance: 1.5 mi
Schools provided by the listing agent
- Elementary: Crenshaw
- Middle: Bailey Bridge
- High: Manchester
Source: CVRMLS. This data may not be complete. We recommend contacting the local school district to confirm school assignments for this home.
Get a cash offer in 3 minutes
Find out how much your home could sell for in as little as 3 minutes with a no-obligation cash offer.
Estimated market value$422,600
Get a cash offer in 3 minutes
Find out how much your home could sell for in as little as 3 minutes with a no-obligation cash offer.
Estimated market value
$422,600
