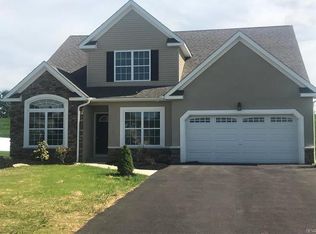Sold for $590,000
$590,000
5324 Seip Rd, Bethlehem, PA 18017
4beds
3,137sqft
Single Family Residence
Built in 2017
0.64 Acres Lot
$657,700 Zestimate®
$188/sqft
$3,487 Estimated rent
Home value
$657,700
$625,000 - $691,000
$3,487/mo
Zestimate® history
Loading...
Owner options
Explore your selling options
What's special
*Multiple Offers Received-Highest and Best by Monday 10/9/23 at 8pm*Stunning custom built, Craftsman style home, featuring 4 bedrooms, 2 full and 2 half baths, nestled on over half an acre. Upon entry, you will notice the hardwood floors throughout, a formal foyer that leads to a first-floor office and powder room, ideal for remote work. The open-concept design seamlessly connects the living room, dining room, and kitchen, creating a spacious and inviting atmosphere. The kitchen boasts stainless steel appliances and leathered granite countertops, combining style with utility. Upstairs, the large primary suite is a sanctuary with his and hers walk-in closets. The primary bath offers dual vanities, a stall shower, and a deep soaking tub, providing a spa-like experience right at home. Additionally, there are three more bedrooms, providing plenty of space for the entire family. The bonus loft space adds versatility, perfect for a play area, home gym, or additional living space.The finished basement includes a powder room and generous storage space, perfect for recreation and organization. This home operates on all gas utilities and superior insulated basement walls for efficiency and comfort. The exterior features a stamped concrete patio overlooking an above-ground swimming pool and a fenced backyard, perfect for outdoor enjoyment. Located in sought-after Hanover Township, this residence offers a serene setting with easy access to amenities. Call to schedule your private showing
Zillow last checked: 8 hours ago
Listing updated: January 24, 2024 at 12:44pm
Listed by:
Jesse S. Moyer 610-737-7030,
IronValley RE of Lehigh Valley
Bought with:
nonmember
NON MBR Office
Source: GLVR,MLS#: 724939 Originating MLS: Lehigh Valley MLS
Originating MLS: Lehigh Valley MLS
Facts & features
Interior
Bedrooms & bathrooms
- Bedrooms: 4
- Bathrooms: 4
- Full bathrooms: 2
- 1/2 bathrooms: 2
Primary bedroom
- Level: Second
- Dimensions: 17.00 x 17.00
Bedroom
- Level: Second
- Dimensions: 14.00 x 10.00
Bedroom
- Level: Second
- Dimensions: 12.00 x 10.00
Bedroom
- Level: Second
- Dimensions: 11.00 x 10.00
Primary bathroom
- Level: Second
- Dimensions: 12.00 x 13.00
Dining room
- Level: First
- Dimensions: 17.00 x 12.00
Other
- Level: Second
- Dimensions: 5.00 x 10.00
Half bath
- Level: First
- Dimensions: 5.00 x 7.00
Half bath
- Level: Basement
- Dimensions: 5.00 x 7.00
Kitchen
- Level: First
- Dimensions: 16.00 x 14.00
Laundry
- Level: First
- Dimensions: 8.00 x 5.00
Living room
- Level: First
- Dimensions: 17.00 x 16.00
Other
- Description: Loft Space
- Level: Second
- Dimensions: 13.00 x 10.00
Other
- Description: Unfinished Storage Space
- Level: Basement
- Dimensions: 17.00 x 23.00
Recreation
- Level: Basement
- Dimensions: 32.00 x 19.00
Heating
- Forced Air, Gas
Cooling
- Central Air, Ceiling Fan(s)
Appliances
- Included: Dishwasher, Gas Oven, Gas Water Heater, Humidifier, Oven, Range, Refrigerator
- Laundry: Washer Hookup, Dryer Hookup, Main Level
Features
- Dining Area, Separate/Formal Dining Room, Walk-In Closet(s)
- Flooring: Carpet, Ceramic Tile, Hardwood
- Basement: Full,Finished,Rec/Family Area
- Has fireplace: Yes
- Fireplace features: Living Room
Interior area
- Total interior livable area: 3,137 sqft
- Finished area above ground: 2,494
- Finished area below ground: 643
Property
Parking
- Total spaces: 2
- Parking features: Attached, Built In, Driveway, Garage, Off Street, On Street, Garage Door Opener
- Attached garage spaces: 2
- Has uncovered spaces: Yes
Features
- Stories: 2
- Patio & porch: Covered, Patio
- Exterior features: Fence, Pool, Patio, Shed
- Has private pool: Yes
- Pool features: Above Ground
- Fencing: Yard Fenced
Lot
- Size: 0.64 Acres
Details
- Additional structures: Shed(s)
- Parcel number: L6 15 1061C 0214
- Zoning: A-AGRICULTURAL
- Special conditions: None
Construction
Type & style
- Home type: SingleFamily
- Architectural style: Contemporary,Craftsman
- Property subtype: Single Family Residence
Materials
- Vinyl Siding
- Roof: Asphalt,Fiberglass
Condition
- Year built: 2017
Utilities & green energy
- Electric: Circuit Breakers
- Sewer: Public Sewer
- Water: Public
Community & neighborhood
Location
- Region: Bethlehem
- Subdivision: Hanover Crossing North
HOA & financial
HOA
- Has HOA: Yes
- HOA fee: $350 annually
Other
Other facts
- Listing terms: Cash,Conventional,FHA,VA Loan
- Ownership type: Fee Simple
Price history
| Date | Event | Price |
|---|---|---|
| 1/2/2024 | Sold | $590,000+3.5%$188/sqft |
Source: | ||
| 10/10/2023 | Pending sale | $569,900$182/sqft |
Source: | ||
| 10/3/2023 | Listed for sale | $569,900+29.5%$182/sqft |
Source: | ||
| 4/22/2021 | Sold | $440,000+17%$140/sqft |
Source: Public Record Report a problem | ||
| 3/24/2017 | Sold | $376,000+370%$120/sqft |
Source: | ||
Public tax history
| Year | Property taxes | Tax assessment |
|---|---|---|
| 2025 | $8,335 +2.5% | $111,600 |
| 2024 | $8,136 -0.3% | $111,600 |
| 2023 | $8,164 | $111,600 |
Find assessor info on the county website
Neighborhood: 18017
Nearby schools
GreatSchools rating
- 5/10Asa Packer El SchoolGrades: K-5Distance: 2.1 mi
- 6/10Nitschmann Middle SchoolGrades: 6-8Distance: 4 mi
- 2/10Liberty High SchoolGrades: 9-12Distance: 3.9 mi
Schools provided by the listing agent
- Elementary: Asa Packer
- Middle: Nitschmann
- High: Liberty
- District: Bethlehem
Source: GLVR. This data may not be complete. We recommend contacting the local school district to confirm school assignments for this home.
Get a cash offer in 3 minutes
Find out how much your home could sell for in as little as 3 minutes with a no-obligation cash offer.
Estimated market value$657,700
Get a cash offer in 3 minutes
Find out how much your home could sell for in as little as 3 minutes with a no-obligation cash offer.
Estimated market value
$657,700
