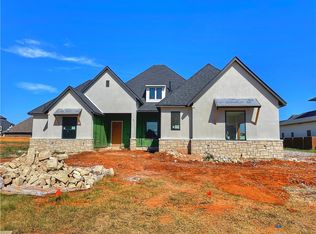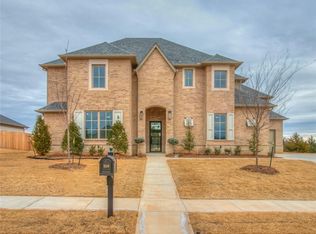John Mattison Custom Home. 2018 Parade of Homes. Family friendly Twin Bridges neighborhood. The kitchen, living room and dining room are all open to each other. Kitchen has incredible storage with easy close drawers and doors. The main bedroom has an amazing bathroom, walk-in shower, free standing bath and large closet with floor to ceiling shelving. Closet has access to large laundry room with fantastic storage, window for natural light, custom backsplash and recessed area for washer/dryer with built-in drain. On the main level there is also a study/bedroom with bathroom and closet. Downstairs also has a theatre room, mud bench area and powder bathroom. Upstairs has bonus room, two bedrooms, Jack and Jill bathroom with secondary washer/dryer. Back patio has built-in grill and fireplace. Plenty of room to add a pool in the spacious backyard. Aprilaire 5000 air purifiers on each HVAC removing 98% of airborne particles -12ft ceilings on main floor-2x6 construction -spray foam insulation.
This property is off market, which means it's not currently listed for sale or rent on Zillow. This may be different from what's available on other websites or public sources.

