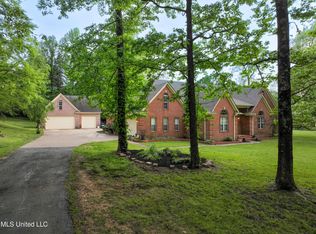Closed
Price Unknown
5325 Coleman Rd, Olive Branch, MS 38654
4beds
2,505sqft
Residential, Single Family Residence
Built in 1994
1.56 Acres Lot
$394,800 Zestimate®
$--/sqft
$2,579 Estimated rent
Home value
$394,800
$355,000 - $438,000
$2,579/mo
Zestimate® history
Loading...
Owner options
Explore your selling options
What's special
Welcome to 5325 Coleman Road - A Private Retreat in the Heart of Olive Branch
Tucked away on a serene cul-de-sac in one of Olive Branch's most sought-after neighborhoods, this beautifully updated 4-bedroom, 2.5-bath home offers the perfect blend of modern upgrades and natural charm—all set on over 1.5 wooded acres of peace and privacy. With 2,505 square feet of living space, there's room to relax, gather, and grow.
Inside, enjoy a smart layout with 3 bedrooms on the main floor and a fourth bedroom upstairs—ideal for guests, an office, or a bonus space. The spacious primary suite includes a double vanity, a soaking tub, a separate walk-in shower, and a large walk-in closet for ultimate comfort.
The kitchen features granite countertops, a new tile backsplash, and modern appliances, combining function with timeless style. The guest bathroom has been upgraded with quartz countertops, adding a sleek, refined touch. Throughout the home, you'll find fresh paint, new light fixtures, updated faucets, and new electrical outlets and switches.
Additional highlights include:
Screened-in covered patio perfect for relaxing or entertaining
Floored walk-in attic for generous storage
Storm shelter in the garage for added peace of mind
Spacious laundry room
Step outside to be greeted by blooming azaleas, hydrangeas, rhododendrons, and hostas, all enhancing the home's natural beauty. Enjoy the quiet of no through-traffic, and the convenience of being just minutes from Pleasant Hill Elementary, DeSoto Central Middle and High Schools, and nearby shopping and dining.
Don't miss the chance to make this tranquil wooded haven your forever home. Schedule your private showing today!
Zillow last checked: 8 hours ago
Listing updated: June 17, 2025 at 01:22pm
Listed by:
Randy Cannon 901-590-5671,
Burch Realty Group Hernando
Bought with:
Patsie Harris-Degraff, S-44303
4 Success Realty
Source: MLS United,MLS#: 4110335
Facts & features
Interior
Bedrooms & bathrooms
- Bedrooms: 4
- Bathrooms: 3
- Full bathrooms: 2
- 1/2 bathrooms: 1
Primary bedroom
- Description: 18.2 X 16
- Level: First
Bedroom
- Description: 13.6 X 11.5
- Level: First
Bedroom
- Description: 13.6 X 12.2
- Level: First
Bedroom
- Description: 16 X 15.3
- Level: Second
Primary bathroom
- Description: 12.2 X 10.8
- Level: First
Dining room
- Description: 12 X 11.5
- Level: First
Great room
- Description: 21 X 17
- Level: First
Kitchen
- Description: 13 X 11.5
- Level: First
Laundry
- Description: 9.2 X 7
- Level: First
Other
- Description: 11.5 X 9.5 Breakfast Area
- Level: First
Heating
- Central, Fireplace(s), Forced Air, Natural Gas
Cooling
- Ceiling Fan(s), Central Air, Electric
Appliances
- Included: Dishwasher, Disposal, Microwave, Refrigerator, Stainless Steel Appliance(s)
- Laundry: Laundry Room
Features
- Ceiling Fan(s), Double Vanity, Eat-in Kitchen, Walk-In Closet(s), Granite Counters
- Flooring: Carpet, Combination, Tile, Wood
- Doors: Dead Bolt Lock(s), Security
- Windows: Blinds, Insulated Windows, Vinyl
- Has fireplace: Yes
- Fireplace features: Gas Log, Great Room
Interior area
- Total structure area: 2,505
- Total interior livable area: 2,505 sqft
Property
Parking
- Total spaces: 2
- Parking features: Attached, Garage Door Opener, Parking Pad
- Attached garage spaces: 2
- Has uncovered spaces: Yes
Features
- Levels: Two
- Stories: 2
- Patio & porch: Screened
- Exterior features: See Remarks
- Fencing: Back Yard,Chain Link,Partial,Fenced
Lot
- Size: 1.56 Acres
- Features: Cul-De-Sac, Landscaped, Many Trees, Wooded
Details
- Parcel number: 1076240600004000
Construction
Type & style
- Home type: SingleFamily
- Architectural style: Traditional
- Property subtype: Residential, Single Family Residence
Materials
- Brick
- Foundation: Slab
- Roof: Architectural Shingles
Condition
- New construction: No
- Year built: 1994
Utilities & green energy
- Sewer: Public Sewer
- Water: Public
- Utilities for property: Cable Connected, Electricity Connected, Natural Gas Connected, Sewer Connected, Water Connected
Community & neighborhood
Security
- Security features: Security Lights, Smoke Detector(s)
Location
- Region: Olive Branch
- Subdivision: Quail Hollow
Price history
| Date | Event | Price |
|---|---|---|
| 6/17/2025 | Sold | -- |
Source: MLS United #4110335 Report a problem | ||
| 5/2/2025 | Pending sale | $389,900$156/sqft |
Source: MLS United #4110335 Report a problem | ||
| 4/16/2025 | Listed for sale | $389,900+56%$156/sqft |
Source: MLS United #4110335 Report a problem | ||
| 7/14/2018 | Sold | -- |
Source: Agent Provided Report a problem | ||
| 6/6/2018 | Listed for sale | $249,900$100/sqft |
Source: MLS ASSIST #316911 Report a problem | ||
Public tax history
| Year | Property taxes | Tax assessment |
|---|---|---|
| 2024 | -- | $17,197 |
| 2023 | -- | $17,197 |
| 2022 | $2,347 | $17,197 |
Find assessor info on the county website
Neighborhood: 38654
Nearby schools
GreatSchools rating
- 8/10Pleasant Hill Elementary SchoolGrades: PK-5Distance: 0.9 mi
- 8/10Desoto Central Middle SchoolGrades: 6-8Distance: 4.1 mi
- 8/10Desoto Central High SchoolGrades: 9-12Distance: 3.9 mi
Schools provided by the listing agent
- Elementary: Pleasant Hill
- Middle: Desoto Central
- High: Desoto Central
Source: MLS United. This data may not be complete. We recommend contacting the local school district to confirm school assignments for this home.
Sell with ease on Zillow
Get a Zillow Showcase℠ listing at no additional cost and you could sell for —faster.
$394,800
2% more+$7,896
With Zillow Showcase(estimated)$402,696
