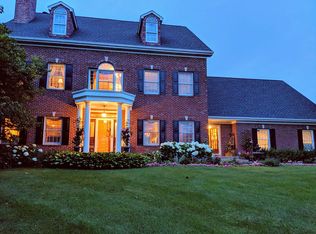Closed
$1,125,000
5325 Saddle Ridge Trl, Maple Plain, MN 55359
3beds
5,683sqft
Single Family Residence
Built in 1990
5.18 Acres Lot
$1,124,800 Zestimate®
$198/sqft
$4,952 Estimated rent
Home value
$1,124,800
$1.05M - $1.21M
$4,952/mo
Zestimate® history
Loading...
Owner options
Explore your selling options
What's special
Nestled on over 5 acres of lush land within the coveted Orono School District, this stunning 3-bedroom, 4-bathroom walkout rambler offers the perfect blend of elegance and comfort. This home spans just over 5,000 sq ft and features a thoughtful layout ideal for both relaxation and entertaining. Step inside to discover a grand great room with breathtaking views of the expansive property, perfect for hosting gatherings or enjoying quiet moments. The home's two gas fireplaces add a touch of warmth and ambiance, making every season enjoyable. Retreat to the luxurious main floor primary suite, which is complete with an ensuite full-bath and generous closet space. The additional bedrooms and main floor office are well-appointed, offering comfort and versatility for family or guests.
The spacious kitchen and dining area flow seamlessly into a lovely family room with a stone fireplace. The four-season porch invites you to savor the beauty of nature year-round. The walkout basement offers endless possibilities, whether you envision a cozy family room, home gym, or office space. Don't miss the opportunity to own this magnificent retreat, where luxury meets tranquility.
Zillow last checked: 8 hours ago
Listing updated: October 15, 2025 at 10:24am
Listed by:
Elizabeth C Ulrich 612-964-7184,
Compass,
Shannon Brooks 612-310-8122
Bought with:
Jay K Seltun
Northeast Realty LLC
Source: NorthstarMLS as distributed by MLS GRID,MLS#: 6712853
Facts & features
Interior
Bedrooms & bathrooms
- Bedrooms: 3
- Bathrooms: 4
- Full bathrooms: 1
- 3/4 bathrooms: 1
- 1/2 bathrooms: 2
Bedroom 1
- Level: Main
- Area: 255 Square Feet
- Dimensions: 17x15
Bedroom 2
- Level: Lower
- Area: 204 Square Feet
- Dimensions: 17x12
Bedroom 3
- Level: Lower
- Area: 165 Square Feet
- Dimensions: 15x11
Other
- Level: Lower
- Area: 324 Square Feet
- Dimensions: 18x18
Dining room
- Level: Main
- Area: 168 Square Feet
- Dimensions: 14x12
Family room
- Level: Main
- Area: 306 Square Feet
- Dimensions: 18x17
Family room
- Level: Lower
- Area: 306 Square Feet
- Dimensions: 18x17
Other
- Level: Main
- Area: 169 Square Feet
- Dimensions: 13x13
Game room
- Level: Lower
- Area: 480 Square Feet
- Dimensions: 24x20
Kitchen
- Level: Main
- Area: 480 Square Feet
- Dimensions: 24x20
Living room
- Level: Main
- Area: 336 Square Feet
- Dimensions: 21x16
Office
- Level: Main
- Area: 169 Square Feet
- Dimensions: 13x13
Heating
- Forced Air, Radiant Floor
Cooling
- Central Air
Appliances
- Included: Cooktop, Dishwasher, Double Oven, Dryer, Microwave, Refrigerator, Stainless Steel Appliance(s), Wall Oven, Washer
Features
- Basement: Finished,Walk-Out Access
- Number of fireplaces: 2
- Fireplace features: Gas, Wood Burning
Interior area
- Total structure area: 5,683
- Total interior livable area: 5,683 sqft
- Finished area above ground: 2,931
- Finished area below ground: 2,108
Property
Parking
- Total spaces: 3
- Parking features: Attached
- Attached garage spaces: 3
Accessibility
- Accessibility features: None
Features
- Levels: One
- Stories: 1
Lot
- Size: 5.18 Acres
Details
- Foundation area: 2931
- Parcel number: 3611824240006
- Zoning description: Residential-Single Family
Construction
Type & style
- Home type: SingleFamily
- Property subtype: Single Family Residence
Materials
- Brick/Stone, Wood Siding
- Roof: Age Over 8 Years,Asphalt
Condition
- Age of Property: 35
- New construction: No
- Year built: 1990
Utilities & green energy
- Gas: Electric, Natural Gas
- Sewer: Septic System Compliant - Yes, Tank with Drainage Field
- Water: Well
Community & neighborhood
Location
- Region: Maple Plain
- Subdivision: Saddle Ridge Trail
HOA & financial
HOA
- Has HOA: No
Price history
| Date | Event | Price |
|---|---|---|
| 10/15/2025 | Sold | $1,125,000-2.2%$198/sqft |
Source: | ||
| 8/22/2025 | Pending sale | $1,150,000$202/sqft |
Source: | ||
| 8/15/2025 | Listed for sale | $1,150,000$202/sqft |
Source: | ||
Public tax history
| Year | Property taxes | Tax assessment |
|---|---|---|
| 2025 | $10,861 +3.6% | $871,000 -1.6% |
| 2024 | $10,489 +3% | $884,800 +0.6% |
| 2023 | $10,183 +0.2% | $879,700 +5.1% |
Find assessor info on the county website
Neighborhood: 55359
Nearby schools
GreatSchools rating
- 8/10Orono Intermediate Elementary SchoolGrades: 3-5Distance: 3.1 mi
- 8/10Orono Middle SchoolGrades: 6-8Distance: 3.4 mi
- 10/10Orono Senior High SchoolGrades: 9-12Distance: 3.2 mi
Get a cash offer in 3 minutes
Find out how much your home could sell for in as little as 3 minutes with a no-obligation cash offer.
Estimated market value
$1,124,800
