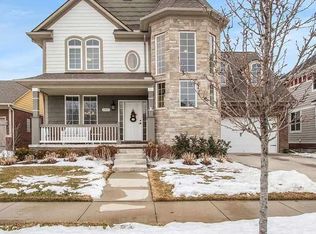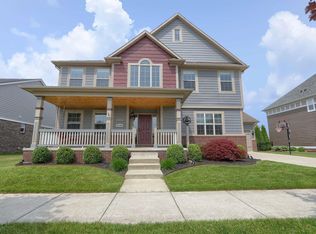Sold for $675,000
$675,000
53259 Springdale St, Macomb, MI 48042
4beds
5,113sqft
Single Family Residence
Built in 2016
8,276.4 Square Feet Lot
$675,200 Zestimate®
$132/sqft
$5,590 Estimated rent
Home value
$675,200
$628,000 - $722,000
$5,590/mo
Zestimate® history
Loading...
Owner options
Explore your selling options
What's special
Meticulously maintained TURN-KEY home situated next to the park w/peaceful views coming from the front & back covered porches that provide 500 SF of exterior living space. Step inside this Victorian split-level home that has all the finishing touches. Constructed of brick & Hardie Board, it includes an oversized garage (looks like 2 car but it has an additional 8' x 17' of rear storage space ) w/insulated garage door. LG reception Foyer is flanked by the Private Study w/French doors & Dining Rm that seats 8w/bay window. New Lafata Kitchen w/white shaker cabs, quartz tops, composite sink, WIP, premium Kitchen Aid SS APPLS to INC double oven & beverage fridge. Breakfast Nook is inviting & warm w/built-in window seating into the expansive bay window. 2-story Grt Rm impresses w/built-in bookshelves, custom trim recessing the flat screen, designer FP & hardwood floors . Iron detailed staircase is conveniently located & leads up to the Romeo & Juliete balcony where you will find another sitting space, additional 3 beds, Bonus RM or 5th Bedroom. A jewel in this design! Transition into the 1st Fl Primary Suite where you'll find the ensuite bathroom w/dual walk-in closets, custom mirror, soaker tub & rain shower. LG Convenient Drop Zone w/bench & cubbies off service hall along w/Laundry RM equipped w/lots of cabinets, folding space & washer/dryer INC. Finished Basement has an additional lav, mini Kitchen w/appliances and AWESOME storage space! Throughout- take note of the custom trim PKG, solid interior doors, custom closets, plantation shutters, hardwood flooring on entire 1st FL, designer light fixture pkg, zone heating, 75 gal HWT. Control4 SMART HOME SYSTEM includes multiple audio/video zones, integrated HVAC control, wireless lighting control, robust WIFI network, IP cameras, & equipment rack in basement. With this, you have the ability to control the home from your phone. Dual Zone HVAC system & 75 gallon HW tank. Home is prepped for a whole-house generator. Fenced in backyard w/maintence-free rear covered porch includes gas line for BBQ grill. Wonderful opportunity to be near the Macomb Community Center & local golf courses. OPEN HOUSE 4/27 CANCELLED
Zillow last checked: 8 hours ago
Listing updated: May 28, 2025 at 10:29am
Listed by:
Nicole Ulewicz 586-630-1126,
Vanguard Realty Group LLC,
Kim Balutanski 248-408-3946,
Vanguard Realty Group LLC
Bought with:
Cathy LoChirco, 6501405816
Signature Sotheby's International Realty Bham
Source: MiRealSource,MLS#: 50172503 Originating MLS: MiRealSource
Originating MLS: MiRealSource
Facts & features
Interior
Bedrooms & bathrooms
- Bedrooms: 4
- Bathrooms: 4
- Full bathrooms: 2
- 1/2 bathrooms: 2
Primary bedroom
- Level: First
Bedroom 1
- Features: Wood
- Level: Entry
- Area: 240
- Dimensions: 16 x 15
Bedroom 2
- Features: Carpet
- Level: Second
- Area: 143
- Dimensions: 11 x 13
Bedroom 3
- Features: Carpet
- Level: Second
- Area: 130
- Dimensions: 13 x 10
Bedroom 4
- Features: Carpet
- Level: Second
- Area: 165
- Dimensions: 11 x 15
Bathroom 1
- Features: Ceramic
- Level: Entry
Bathroom 2
- Features: Ceramic
- Level: Second
Dining room
- Features: Wood
- Level: Entry
- Area: 165
- Dimensions: 15 x 11
Great room
- Level: Entry
- Area: 180
- Dimensions: 15 x 12
Kitchen
- Features: Wood
- Level: Entry
- Area: 240
- Dimensions: 20 x 12
Heating
- Forced Air, Zoned, Humidity Control, Natural Gas
Cooling
- Ceiling Fan(s), Central Air
Appliances
- Included: Bar Fridge, Dishwasher, Disposal, Microwave, Range/Oven, Refrigerator, Gas Water Heater
- Laundry: Entry
Features
- High Ceilings, Walk-In Closet(s)
- Flooring: Hardwood, Wood, Ceramic Tile, Carpet
- Basement: Finished,Sump Pump
- Number of fireplaces: 1
- Fireplace features: Gas
Interior area
- Total structure area: 5,391
- Total interior livable area: 5,113 sqft
- Finished area above ground: 3,413
- Finished area below ground: 1,700
Property
Parking
- Total spaces: 2.5
- Parking features: Attached
- Attached garage spaces: 2.5
Features
- Levels: Multi/Split,One and One Half
- Stories: 1
- Patio & porch: Porch
- Exterior features: Lawn Sprinkler, Street Lights
- Fencing: Fenced,Fence Owned
- Has view: Yes
- View description: Park/Greenbelt
- Frontage type: Road
- Frontage length: 60
Lot
- Size: 8,276 sqft
- Dimensions: 60 x 140
- Features: Subdivision, Sidewalks
Details
- Parcel number: 200809351091
- Special conditions: Private
Construction
Type & style
- Home type: SingleFamily
- Property subtype: Single Family Residence
Materials
- Brick, Hard Board
- Foundation: Basement
Condition
- New construction: No
- Year built: 2016
Utilities & green energy
- Sewer: Public Sanitary
- Water: Public
Community & neighborhood
Location
- Region: Macomb
- Subdivision: The Meadows At Town Center
HOA & financial
HOA
- Has HOA: Yes
- HOA fee: $500 annually
- Association name: FVPM, LLC PROPERTY MGMT CO
Other
Other facts
- Listing agreement: Exclusive Right To Sell
- Listing terms: Cash,Conventional
Price history
| Date | Event | Price |
|---|---|---|
| 5/28/2025 | Sold | $675,000+3.1%$132/sqft |
Source: | ||
| 5/19/2025 | Pending sale | $655,000$128/sqft |
Source: | ||
| 4/24/2025 | Listed for sale | $655,000+2083.3%$128/sqft |
Source: | ||
| 2/8/2016 | Sold | $30,000$6/sqft |
Source: Public Record Report a problem | ||
Public tax history
| Year | Property taxes | Tax assessment |
|---|---|---|
| 2025 | $6,734 +4.8% | $306,800 +5.6% |
| 2024 | $6,428 +5.3% | $290,500 +15.8% |
| 2023 | $6,105 +2.9% | $250,800 +3.6% |
Find assessor info on the county website
Neighborhood: 48042
Nearby schools
GreatSchools rating
- 4/10New Haven Elementary SchoolGrades: K-5Distance: 8.1 mi
- 5/10Endeavour Elementary and Middle SchoolGrades: K-8Distance: 3.2 mi
- 7/10New Haven High SchoolGrades: 9-12Distance: 7.8 mi
Schools provided by the listing agent
- District: New Haven Community Schools
Source: MiRealSource. This data may not be complete. We recommend contacting the local school district to confirm school assignments for this home.
Get a cash offer in 3 minutes
Find out how much your home could sell for in as little as 3 minutes with a no-obligation cash offer.
Estimated market value$675,200
Get a cash offer in 3 minutes
Find out how much your home could sell for in as little as 3 minutes with a no-obligation cash offer.
Estimated market value
$675,200

