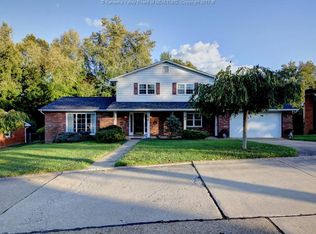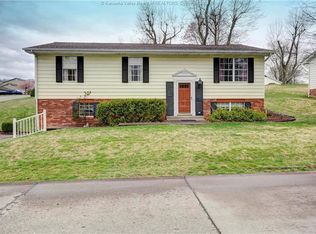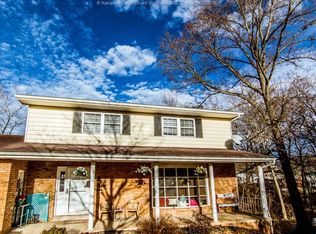Sold for $242,000 on 04/05/23
$242,000
5326 Bentbrook Rd, Charleston, WV 25313
4beds
3,392sqft
Single Family Residence
Built in 1974
10,018.8 Square Feet Lot
$273,500 Zestimate®
$71/sqft
$2,141 Estimated rent
Home value
$273,500
$254,000 - $290,000
$2,141/mo
Zestimate® history
Loading...
Owner options
Explore your selling options
What's special
Spacious 4-bedroom rancher with full basement. Updates include a new roof, Water heater & Heat & Air, AFI- Disposal. Large fenced yard, Lower level has two large storage rooms. Walking distance to schools. The carpet and paint are dated. Carpet has been cleaned. Being sold as is. All measurements are approximate. Buyer to verify.
Zillow last checked: 8 hours ago
Listing updated: April 06, 2023 at 09:16am
Listed by:
Sandy Fadal,
Better Homes and Gardens Real Estate Central 304-201-7653
Bought with:
Martha McClanahan, 180300522
Highley Blessed Realty, LLC
Source: KVBR,MLS#: 260491 Originating MLS: Kanawha Valley Board of REALTORS
Originating MLS: Kanawha Valley Board of REALTORS
Facts & features
Interior
Bedrooms & bathrooms
- Bedrooms: 4
- Bathrooms: 3
- Full bathrooms: 3
Primary bedroom
- Description: Master Bedroom
- Level: Main
- Dimensions: 14.4x11.7
Bedroom 2
- Description: Bedroom 2
- Level: Main
- Dimensions: 15x12
Bedroom 3
- Description: Bedroom 3
- Level: Main
- Dimensions: 13.8x12
Bedroom 4
- Description: Bedroom 4
- Level: Lower
- Dimensions: 14.8x12.10
Dining room
- Description: Dining Room
- Level: Main
- Dimensions: 11.8x9.10
Family room
- Description: Family Room
- Level: Main
- Dimensions: 22x12
Kitchen
- Description: Kitchen
- Level: Main
- Dimensions: 15x13
Living room
- Description: Living Room
- Level: Main
- Dimensions: 17.6x11.8
Other
- Description: Other
- Level: Lower
- Dimensions: 20x8.11
Recreation
- Description: Rec Room
- Level: Lower
- Dimensions: 20x19
Utility room
- Description: Utility Room
- Level: Main
- Dimensions: 13.6x6.2
Heating
- Forced Air, Gas, Heat Pump
Appliances
- Included: Dishwasher, Electric Range, Disposal, Refrigerator
Features
- Separate/Formal Dining Room, Cable TV
- Flooring: Carpet, Slate, Tile, Vinyl
- Windows: Insulated Windows, Metal
- Basement: Partial
- Number of fireplaces: 1
Interior area
- Total interior livable area: 3,392 sqft
Property
Parking
- Total spaces: 2
- Parking features: Attached, Garage, Two Car Garage
- Attached garage spaces: 2
Features
- Patio & porch: Deck
- Exterior features: Deck, Fence
- Fencing: Yard Fenced
Lot
- Size: 10,018 sqft
Details
- Parcel number: 220023000000000000
Construction
Type & style
- Home type: SingleFamily
- Architectural style: Ranch
- Property subtype: Single Family Residence
Materials
- Aluminum Siding, Brick
- Roof: Metal
Condition
- Year built: 1974
Utilities & green energy
- Sewer: Public Sewer
- Water: Public
Community & neighborhood
Security
- Security features: Smoke Detector(s)
Location
- Region: Charleston
- Subdivision: Westbrook
HOA & financial
HOA
- Has HOA: Yes
- HOA fee: $300 annually
Price history
| Date | Event | Price |
|---|---|---|
| 4/5/2023 | Sold | $242,000+1.7%$71/sqft |
Source: | ||
| 2/6/2023 | Contingent | $238,000$70/sqft |
Source: | ||
| 2/6/2023 | Pending sale | $238,000$70/sqft |
Source: | ||
| 2/6/2023 | Listed for sale | $238,000$70/sqft |
Source: | ||
| 1/19/2023 | Pending sale | $238,000$70/sqft |
Source: | ||
Public tax history
| Year | Property taxes | Tax assessment |
|---|---|---|
| 2025 | $1,662 -1.1% | $131,940 -1.1% |
| 2024 | $1,680 +46.8% | $133,380 +20.3% |
| 2023 | $1,145 | $110,880 +5.9% |
Find assessor info on the county website
Neighborhood: Cross Lanes
Nearby schools
GreatSchools rating
- 6/10Point Harmony Elementary SchoolGrades: PK-5Distance: 0.2 mi
- 8/10Andrew Jackson Middle SchoolGrades: 6-8Distance: 0.6 mi
- 2/10Nitro High SchoolGrades: 9-12Distance: 4.5 mi
Schools provided by the listing agent
- Elementary: Point Harmony
- Middle: Andrew Jackson
- High: Nitro
Source: KVBR. This data may not be complete. We recommend contacting the local school district to confirm school assignments for this home.

Get pre-qualified for a loan
At Zillow Home Loans, we can pre-qualify you in as little as 5 minutes with no impact to your credit score.An equal housing lender. NMLS #10287.


