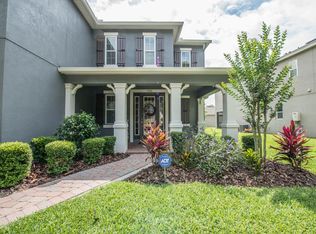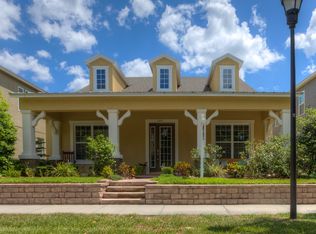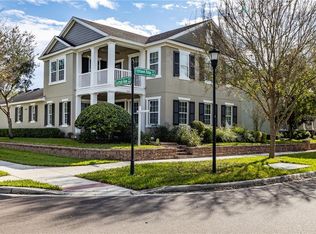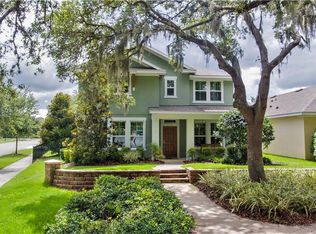Discover luxury living in this exceptional 5-bedroom, 4.5-bathroom home nestled in the sought-after Starling community of Fishhawk Ranch. With a 3-car garage, private pool, spa, and access to top-rated schools, this residence offers the perfect blend of comfort, style, and convenience. Interior Highlights: - Expansive open floor plan with soaring ceilings in the great room ideal for entertaining - Elegant formal dining room with French doors opening to a charming front porch - Gourmet kitchen featuring stainless steel appliances, abundant cabinetry, generous counter space, a coffee bar, and a cozy breakfast nook - Downstairs guest suite with private bath perfect for visitors or multi-generational living - Upstairs includes four spacious bedrooms, including a luxurious primary suite with: - Dual walk-in closets - Spa-inspired ensuite bath with dual vanities, soaking tub, and walk-in shower - French doors leading to a private balcony Outdoor Oasis: - Sparkling inground pool and spa - Expansive paver deck ideal for relaxing or hosting gatherings Community Perks: - Access to Fishhawk Ranch's resort-style amenities: - Two heated pools - Splash pad - Playgrounds - Dog park - Fitness center - Game room Rental Details: - Background check fee: $35 - Non-refundable pet fee: $200 per pet - Owner covers HOA fees, lawn care, and pool maintenance - Tenant is responsible for all other utilities Non Refundable Pet fee is $200 per pet. Owner pays HOA fees, Lawn Maintenance, and Pool Maintenance. Tenant is responsible for all other utilities.
This property is off market, which means it's not currently listed for sale or rent on Zillow. This may be different from what's available on other websites or public sources.



