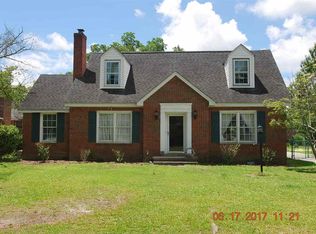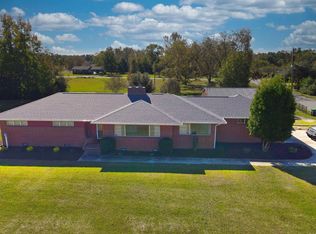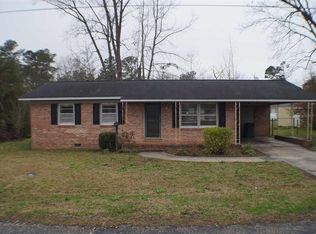Sold for $215,000
$215,000
5326 Main St., Loris, SC 29569
4beds
2,376sqft
Single Family Residence
Built in 1959
0.52 Acres Lot
$213,300 Zestimate®
$90/sqft
$2,002 Estimated rent
Home value
$213,300
$201,000 - $226,000
$2,002/mo
Zestimate® history
Loading...
Owner options
Explore your selling options
What's special
Welcome to 5326 Main St – a charming Southern-style home full of character and warmth, perfectly nestled in a desirable and convenient location. This inviting residence offers the timeless feel of a classic Southern home with welcoming curb appeal, mature landscaping, and a spacious front porch ideal for relaxing with a glass of sweet tea. Inside, you’ll find a well-maintained layout with generous living spaces, natural light throughout, and the perfect blend of comfort and function. Whether you're enjoying quiet evenings at home or entertaining guests, this home offers the space and charm to do it all. The outdoor space is ideal for enjoying sunny afternoons, gardening, or simply taking in the peaceful surroundings. Located near local shops, dining, and major roadways, this home offers the perfect blend of charm and convenience. Don’t miss your chance to own a piece of Southern comfort—schedule your showing today!
Zillow last checked: 8 hours ago
Listing updated: December 12, 2025 at 11:55am
Listed by:
Blake Sloan Fax:843-619-7111,
Sloan Realty Group,
Wren Floyd 843-593-3173,
Sloan Realty Group
Bought with:
Derrick Legacy Team
EXP Realty LLC
Source: CCAR,MLS#: 2518133 Originating MLS: Coastal Carolinas Association of Realtors
Originating MLS: Coastal Carolinas Association of Realtors
Facts & features
Interior
Bedrooms & bathrooms
- Bedrooms: 4
- Bathrooms: 3
- Full bathrooms: 3
Primary bedroom
- Features: Main Level Master, Walk-In Closet(s)
Primary bathroom
- Features: Tub Shower, Vanity
Dining room
- Features: Ceiling Fan(s), Kitchen/Dining Combo
Family room
- Features: Fireplace
Kitchen
- Features: Solid Surface Counters
Living room
- Features: Ceiling Fan(s), Fireplace
Living room
- Features: Ceiling Fan(s), Fireplace
Other
- Features: Bedroom on Main Level, Other, Utility Room
Other
- Features: Bedroom on Main Level, Other, Utility Room
Heating
- Central, Electric
Cooling
- Central Air
Appliances
- Included: Cooktop, Dishwasher, Microwave, Range, Refrigerator
- Laundry: Washer Hookup
Features
- Fireplace, Other, Split Bedrooms, Bedroom on Main Level, Solid Surface Counters
- Flooring: Luxury Vinyl, Luxury VinylPlank
- Has fireplace: Yes
Interior area
- Total structure area: 3,402
- Total interior livable area: 2,376 sqft
Property
Parking
- Total spaces: 4
- Parking features: Attached, Garage, Two Car Garage, Garage Door Opener
- Attached garage spaces: 2
Features
- Levels: One
- Stories: 1
- Patio & porch: Rear Porch, Front Porch
- Exterior features: Porch
Lot
- Size: 0.52 Acres
Details
- Additional parcels included: ,
- Parcel number: 18604020012
- Zoning: res
- Special conditions: None
Construction
Type & style
- Home type: SingleFamily
- Property subtype: Single Family Residence
Materials
- Brick Veneer
Condition
- Resale
- Year built: 1959
Utilities & green energy
- Water: Public
- Utilities for property: Cable Available, Electricity Available, Other, Phone Available, Sewer Available, Underground Utilities, Water Available
Community & neighborhood
Security
- Security features: Smoke Detector(s)
Community
- Community features: Golf Carts OK
Location
- Region: Loris
- Subdivision: Not within a Subdivision
HOA & financial
HOA
- Has HOA: No
- Amenities included: Owner Allowed Golf Cart, Owner Allowed Motorcycle, Pet Restrictions
Other
Other facts
- Listing terms: Cash,Conventional,FHA,VA Loan
Price history
| Date | Event | Price |
|---|---|---|
| 9/15/2025 | Sold | $215,000-6.5%$90/sqft |
Source: | ||
| 8/6/2025 | Contingent | $230,000$97/sqft |
Source: | ||
| 7/24/2025 | Listed for sale | $230,000+7%$97/sqft |
Source: | ||
| 5/5/2022 | Sold | $215,000$90/sqft |
Source: Public Record Report a problem | ||
Public tax history
| Year | Property taxes | Tax assessment |
|---|---|---|
| 2024 | $1,461 -6.6% | $214,701 -2.8% |
| 2023 | $1,565 -42.5% | $220,960 +42.2% |
| 2022 | $2,722 | $155,350 |
Find assessor info on the county website
Neighborhood: 29569
Nearby schools
GreatSchools rating
- 7/10Loris Elementary SchoolGrades: PK-5Distance: 0.8 mi
- 3/10Loris Middle SchoolGrades: 6-8Distance: 2.1 mi
- 4/10Loris High SchoolGrades: 9-12Distance: 1.2 mi
Schools provided by the listing agent
- Elementary: Loris Elementary School
- Middle: Loris Middle School
- High: Loris High School
Source: CCAR. This data may not be complete. We recommend contacting the local school district to confirm school assignments for this home.
Get pre-qualified for a loan
At Zillow Home Loans, we can pre-qualify you in as little as 5 minutes with no impact to your credit score.An equal housing lender. NMLS #10287.
Sell for more on Zillow
Get a Zillow Showcase℠ listing at no additional cost and you could sell for .
$213,300
2% more+$4,266
With Zillow Showcase(estimated)$217,566


