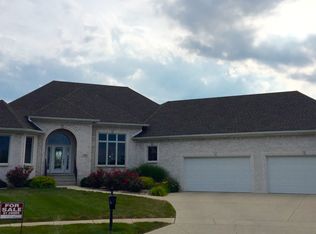Sold
$1,850,000
5326 Travis Rd, Greenwood, IN 46143
6beds
6,730sqft
Residential, Single Family Residence
Built in 2010
1.5 Acres Lot
$1,882,800 Zestimate®
$275/sqft
$4,024 Estimated rent
Home value
$1,882,800
$1.68M - $2.11M
$4,024/mo
Zestimate® history
Loading...
Owner options
Explore your selling options
What's special
On a scale of 1-10, this is a true 11! Over $200K in updates over the past two years. Absolutely priceless mini-estate situated on prime 1.5 acres lot with FULL guest/carriage house and endless amenities. Contemporary two-story home with finished basement offers nearly 7000 sq ft plus an additional 2100 sq ft in guest house. Main home features gourmet kitchen open to great room and overlooking backyard retreat. Home offers six full bedrooms and 5 bathrooms, complete with main floor primary suite. Full basement boasts a huge living area, egress windows with lots of natural light, full bar, sunken movie theatre and gym. Carriage/guest house is bright and spacious with brand new paint and carpet and features large great room, main level primary suite, custom kitchen, as well as 2 additional bedrooms and full bathroom upstairs. Perfect for in-laws or college kids! Not to be missed is the spectacular in-ground saltwater pool, large open patio and pergola. Home is rounded out with garage space for 6 cars. This one is truly a must see!!
Zillow last checked: 8 hours ago
Listing updated: March 28, 2025 at 11:37am
Listing Provided by:
Mark Linder 317-514-6275,
CENTURY 21 Scheetz,
Rebecca Carr
Bought with:
Johnny Humphrey
Coldwell Banker Stiles
Source: MIBOR as distributed by MLS GRID,MLS#: 22014687
Facts & features
Interior
Bedrooms & bathrooms
- Bedrooms: 6
- Bathrooms: 5
- Full bathrooms: 4
- 1/2 bathrooms: 1
- Main level bathrooms: 2
- Main level bedrooms: 1
Primary bedroom
- Features: Engineered Hardwood
- Level: Main
- Area: 224 Square Feet
- Dimensions: 14x16
Bedroom 2
- Features: Carpet
- Level: Upper
- Area: 210 Square Feet
- Dimensions: 15x14
Bedroom 3
- Features: Carpet
- Level: Upper
- Area: 182 Square Feet
- Dimensions: 14x13
Bedroom 4
- Features: Carpet
- Level: Upper
- Area: 195 Square Feet
- Dimensions: 15x13
Bedroom 5
- Features: Carpet
- Level: Basement
- Area: 182 Square Feet
- Dimensions: 13x14
Bedroom 6
- Features: Carpet
- Level: Basement
- Area: 196 Square Feet
- Dimensions: 14x14
Dining room
- Features: Engineered Hardwood
- Level: Main
- Area: 182 Square Feet
- Dimensions: 13x14
Exercise room
- Features: Carpet
- Level: Basement
- Area: 266 Square Feet
- Dimensions: 19x14
Great room
- Features: Engineered Hardwood
- Level: Main
- Area: 320 Square Feet
- Dimensions: 16x20
Other
- Features: Carpet
- Level: Basement
- Area: 195 Square Feet
- Dimensions: 13x15
Kitchen
- Features: Engineered Hardwood
- Level: Main
- Area: 234 Square Feet
- Dimensions: 18x13
Kitchen
- Features: Luxury Vinyl Plank
- Level: Basement
- Area: 180 Square Feet
- Dimensions: 15x12
Laundry
- Features: Tile-Ceramic
- Level: Main
- Area: 108 Square Feet
- Dimensions: 12x9
Play room
- Features: Carpet
- Level: Basement
- Area: 408 Square Feet
- Dimensions: 24x17
Heating
- Dual, Geothermal
Cooling
- Dual
Appliances
- Included: Gas Cooktop, Dishwasher, Disposal, Gas Water Heater, Kitchen Exhaust, MicroHood, Microwave, Double Oven, Gas Oven, Range Hood, Refrigerator, Water Heater, Water Softener Owned, Wine Cooler
Features
- Double Vanity, Breakfast Bar, Bookcases, Vaulted Ceiling(s), Kitchen Island, Entrance Foyer, Hardwood Floors, In-Law Floorplan, Pantry, Walk-In Closet(s), Wet Bar
- Flooring: Hardwood
- Basement: Ceiling - 9+ feet,Egress Window(s),Finished,Storage Space
- Number of fireplaces: 2
- Fireplace features: Great Room
Interior area
- Total structure area: 6,730
- Total interior livable area: 6,730 sqft
- Finished area below ground: 2,451
Property
Parking
- Total spaces: 4
- Parking features: Attached
- Attached garage spaces: 4
Features
- Levels: Two
- Stories: 2
- Exterior features: Sprinkler System
Lot
- Size: 1.50 Acres
Details
- Additional structures: Guest House
- Parcel number: 410416013066000037
- Horse amenities: None
Construction
Type & style
- Home type: SingleFamily
- Architectural style: Traditional
- Property subtype: Residential, Single Family Residence
Materials
- Brick
- Foundation: Concrete Perimeter
Condition
- New construction: No
- Year built: 2010
Utilities & green energy
- Water: Municipal/City
Community & neighborhood
Location
- Region: Greenwood
- Subdivision: No Subdivision
Price history
| Date | Event | Price |
|---|---|---|
| 3/28/2025 | Sold | $1,850,000$275/sqft |
Source: | ||
| 3/17/2025 | Pending sale | $1,850,000$275/sqft |
Source: | ||
| 3/15/2025 | Listing removed | $1,850,000$275/sqft |
Source: | ||
| 3/15/2025 | Listed for sale | $1,850,000$275/sqft |
Source: | ||
| 12/26/2024 | Pending sale | $1,850,000$275/sqft |
Source: | ||
Public tax history
| Year | Property taxes | Tax assessment |
|---|---|---|
| 2024 | $14,866 +0.2% | $1,639,900 +32.4% |
| 2023 | $14,831 +14.8% | $1,238,400 -1.2% |
| 2022 | $12,915 +12.6% | $1,253,400 +12.4% |
Find assessor info on the county website
Neighborhood: 46143
Nearby schools
GreatSchools rating
- 7/10Center Grove Elementary SchoolGrades: K-5Distance: 0.8 mi
- 8/10Center Grove Middle School CentralGrades: 6-8Distance: 0.7 mi
- 10/10Center Grove High SchoolGrades: 9-12Distance: 0.6 mi
Schools provided by the listing agent
- High: Center Grove High School
Source: MIBOR as distributed by MLS GRID. This data may not be complete. We recommend contacting the local school district to confirm school assignments for this home.
Get a cash offer in 3 minutes
Find out how much your home could sell for in as little as 3 minutes with a no-obligation cash offer.
Estimated market value$1,882,800
Get a cash offer in 3 minutes
Find out how much your home could sell for in as little as 3 minutes with a no-obligation cash offer.
Estimated market value
$1,882,800
