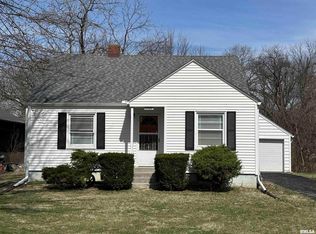Sold for $223,000 on 03/28/25
$223,000
5326 W Monroe Rd, Peoria, IL 61607
4beds
1,560sqft
Single Family Residence, Residential
Built in 1945
0.38 Acres Lot
$235,600 Zestimate®
$143/sqft
$1,785 Estimated rent
Home value
$235,600
$210,000 - $266,000
$1,785/mo
Zestimate® history
Loading...
Owner options
Explore your selling options
What's special
Just Listed!! 4 Bedroom 2.5 Bath Sprawling Ranch w/2 Car garage is an amazing find in Monroe school district. Sellers have newly painted the exterior and interior and installed quality flooring and more to make this home a great find! Appreciate the kitchen open Floorplan with featured wood beams that lead to the gorgeous 3 season room looking over the latge backyard, perfect for entertaining! Ever thought about having a fireplace in your primary suite, look no further! One bedroom offers it's on 1/2 bath. The basement is large and clean as a whistle with a full bath. Make this amazing home yours before it's gone!! Seller is relocating out of state and is willing to leave all furniture.
Zillow last checked: 8 hours ago
Listing updated: March 31, 2025 at 01:01pm
Listed by:
Jill Barclay,
eXp Realty
Bought with:
Alexander Alvey, 475183006
eXp Realty
Source: RMLS Alliance,MLS#: PA1256125 Originating MLS: Peoria Area Association of Realtors
Originating MLS: Peoria Area Association of Realtors

Facts & features
Interior
Bedrooms & bathrooms
- Bedrooms: 4
- Bathrooms: 3
- Full bathrooms: 2
- 1/2 bathrooms: 1
Bedroom 1
- Level: Upper
- Dimensions: 18ft 3in x 10ft 71in
Bedroom 2
- Level: Upper
- Dimensions: 11ft 11in x 9ft 1in
Bedroom 3
- Level: Upper
- Dimensions: 11ft 19in x 11ft 19in
Bedroom 4
- Level: Main
- Dimensions: 12ft 2in x 11ft 2in
Other
- Level: Main
- Dimensions: 12ft 1in x 10ft 0in
Kitchen
- Level: Main
- Dimensions: 9ft 65in x 11ft 65in
Living room
- Level: Main
- Dimensions: 16ft 5in x 11ft 2in
Main level
- Area: 1560
Heating
- Forced Air
Cooling
- Central Air
Appliances
- Included: Dishwasher, Microwave, Range, Refrigerator
Features
- Ceiling Fan(s)
- Windows: Blinds
- Basement: Partial
- Number of fireplaces: 1
- Fireplace features: Decorative, Master Bedroom
Interior area
- Total structure area: 1,560
- Total interior livable area: 1,560 sqft
Property
Parking
- Total spaces: 2
- Parking features: Attached
- Attached garage spaces: 2
- Details: Number Of Garage Remotes: 0
Features
- Patio & porch: Patio, Enclosed
Lot
- Size: 0.38 Acres
- Dimensions: 100 x 165
- Features: Level
Details
- Parcel number: 1723153004
Construction
Type & style
- Home type: SingleFamily
- Architectural style: Ranch
- Property subtype: Single Family Residence, Residential
Materials
- Frame, Wood Siding
- Foundation: Block, Slab
- Roof: Shingle
Condition
- New construction: No
- Year built: 1945
Utilities & green energy
- Sewer: Public Sewer
- Water: Public
- Utilities for property: Cable Available
Community & neighborhood
Location
- Region: Peoria
- Subdivision: Hickory Ridge
Other
Other facts
- Road surface type: Paved
Price history
| Date | Event | Price |
|---|---|---|
| 3/28/2025 | Sold | $223,000-0.9%$143/sqft |
Source: | ||
| 2/28/2025 | Pending sale | $224,990$144/sqft |
Source: | ||
| 2/22/2025 | Listed for sale | $224,990+40.6%$144/sqft |
Source: | ||
| 11/30/2023 | Sold | $160,000-3%$103/sqft |
Source: | ||
| 10/22/2023 | Pending sale | $165,000$106/sqft |
Source: | ||
Public tax history
| Year | Property taxes | Tax assessment |
|---|---|---|
| 2024 | $2,813 +8.3% | $43,330 +8% |
| 2023 | $2,598 +7.4% | $40,120 +5.8% |
| 2022 | $2,419 +10.5% | $37,920 +4% |
Find assessor info on the county website
Neighborhood: 61607
Nearby schools
GreatSchools rating
- 4/10Monroe Elementary SchoolGrades: PK-8Distance: 0.2 mi
- 3/10Limestone Community High SchoolGrades: 9-12Distance: 1.5 mi
Schools provided by the listing agent
- High: Limestone Comm
Source: RMLS Alliance. This data may not be complete. We recommend contacting the local school district to confirm school assignments for this home.

Get pre-qualified for a loan
At Zillow Home Loans, we can pre-qualify you in as little as 5 minutes with no impact to your credit score.An equal housing lender. NMLS #10287.
