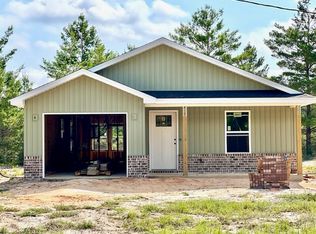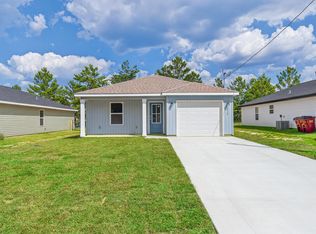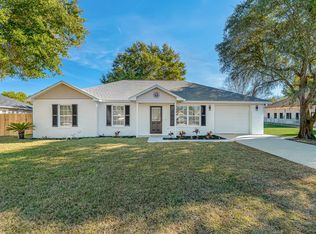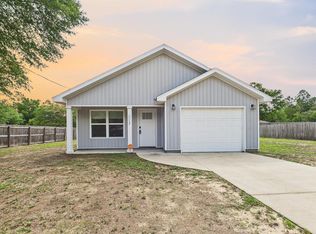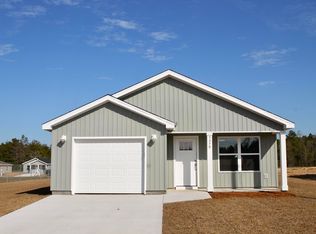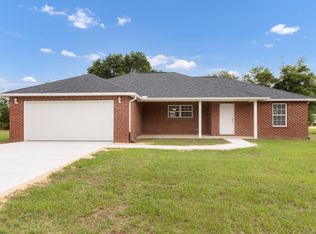Step into this inviting home and immediately feel a sense of warmth and style. The open-concept design is perfect for modern living and entertaining. The main living area flows seamlessly into the kitchen, which features a spacious kitchen island with elegant custom granite countertops, a stylish tile backsplash, and a sleek black composite sink. Throughout the home, luxury LVP flooring provides both durability and a touch of class, making maintenance a breeze. The large master bedroom is a serene retreat, complete with a generous walk-in closet to keep you organized. Two additional, spacious bedrooms offer plenty of room for family, guests, or a dedicated home office. This is your chance to own a home that perfectly blends high-end finishes with amazing value
For sale
Price increase: $20K (12/31)
$249,900
5327 B Kervin Rd, Crestview, FL 32539
3beds
1,223sqft
Est.:
Single Family Residence
Built in 2025
0.29 Acres Lot
$250,000 Zestimate®
$204/sqft
$-- HOA
What's special
Inviting homeTwo additional spacious bedroomsElegant custom granite countertopsHigh-end finishesOpen-concept designSpacious kitchen islandLuxury lvp flooring
- 39 days |
- 225 |
- 20 |
Zillow last checked: 8 hours ago
Listing updated: December 30, 2025 at 11:04am
Listed by:
Howard G Leavins 850-331-2323,
La Bella Vita Property Group LLC
Source: ECAOR,MLS#: 990767 Originating MLS: Emerald Coast
Originating MLS: Emerald Coast
Tour with a local agent
Facts & features
Interior
Bedrooms & bathrooms
- Bedrooms: 3
- Bathrooms: 2
- Full bathrooms: 2
Bedroom
- Level: First
Kitchen
- Level: First
Living room
- Level: First
Heating
- Heat High Efficiency
Cooling
- Electric, Ceiling Fan(s)
Appliances
- Included: Smooth Stovetop Rnge
Features
- Kitchen Island, Bedroom, Kitchen, Living Room
- Flooring: Laminate
- Common walls with other units/homes: No Common Walls
Interior area
- Total structure area: 1,223
- Total interior livable area: 1,223 sqft
Property
Parking
- Total spaces: 1
- Parking features: Attached, Garage Door Opener
- Attached garage spaces: 1
Features
- Stories: 1
- Pool features: None
Lot
- Size: 0.29 Acres
- Dimensions: 50 x 250
Details
- Parcel number: 133N22117000090170
- Zoning description: Horses Allowed,Resid Single Family
- Horses can be raised: Yes
- Horse amenities: Horses Allowed
Construction
Type & style
- Home type: SingleFamily
- Architectural style: Craftsman Style
- Property subtype: Single Family Residence
Materials
- Siding Brick Front, Vinyl Siding
- Roof: Roof Dimensional Shg
Condition
- Construction Complete
- Year built: 2025
Utilities & green energy
- Sewer: Septic Tank
- Water: Well
- Utilities for property: Electricity Connected
Community & HOA
Community
- Subdivision: Holley Grove South
Location
- Region: Crestview
Financial & listing details
- Price per square foot: $204/sqft
- Date on market: 12/4/2025
- Cumulative days on market: 243 days
- Electric utility on property: Yes
- Road surface type: Paved
Estimated market value
$250,000
$238,000 - $263,000
$1,792/mo
Price history
Price history
| Date | Event | Price |
|---|---|---|
| 12/31/2025 | Price change | $249,900+8.7%$204/sqft |
Source: | ||
| 12/4/2025 | Listed for sale | $229,900$188/sqft |
Source: | ||
| 12/4/2025 | Listing removed | $229,900$188/sqft |
Source: | ||
| 12/4/2025 | Price change | $229,900-8%$188/sqft |
Source: | ||
| 9/17/2025 | Listed for sale | $249,900$204/sqft |
Source: | ||
Public tax history
Public tax history
Tax history is unavailable.BuyAbility℠ payment
Est. payment
$1,312/mo
Principal & interest
$969
Property taxes
$256
Home insurance
$87
Climate risks
Neighborhood: 32539
Nearby schools
GreatSchools rating
- 6/10Northwood Elementary SchoolGrades: PK-5Distance: 9.9 mi
- 8/10Davidson Middle SchoolGrades: 6-8Distance: 9.7 mi
- 4/10Crestview High SchoolGrades: 9-12Distance: 9.5 mi
Schools provided by the listing agent
- Elementary: Northwood
- Middle: Davidson
- High: Crestview
Source: ECAOR. This data may not be complete. We recommend contacting the local school district to confirm school assignments for this home.
- Loading
- Loading
