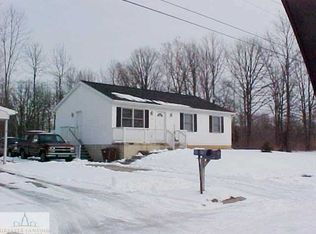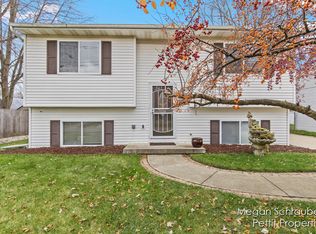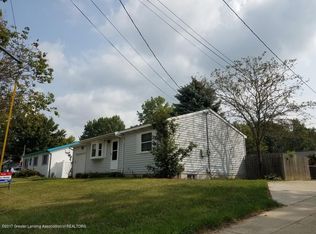Sold for $261,000 on 10/01/25
$261,000
5327 Hughes Rd, Lansing, MI 48911
4beds
1,777sqft
Single Family Residence
Built in 1998
1.11 Acres Lot
$264,500 Zestimate®
$147/sqft
$2,229 Estimated rent
Home value
$264,500
$241,000 - $288,000
$2,229/mo
Zestimate® history
Loading...
Owner options
Explore your selling options
What's special
Welcome to 5327 Hughes Rd. where living in town feels more like living in the country! The four bedroom two and a half bath sets on 1.1 acres with trees abound as you look out the patio door past the large deck on the back of the house. With a galley kitchen, breakfast bar seating and a formal dining room, you can't go wrong. The living room is open to the kitchen so it makes entertaining guests a breeze! The large primary bedroom with its own ensuite and walk-in closet are on the opposite side of the home from the other bedrooms for privacy. You will also find the laundry on the main floor. The downstairs boasts a finished space at the bottom of the stairs that could be used for many things along with a half bath and a couple other rooms that could be used for a home office or an exercise room along with plenty of storage space. Along with the 1.1 acres is another oversized garage for a workspace, storage or any other kind of hobby along with a shed that can house all lawn equipment. Don't miss your opportunity to own a home with a country setting in the city!
Zillow last checked: 8 hours ago
Listing updated: October 01, 2025 at 12:46pm
Listed by:
Karen R Younts 517-281-0900,
RE/MAX Real Estate Professionals
Bought with:
Travis Blaine Conti, 6501323451
RE/MAX Real Estate Professionals
Source: Greater Lansing AOR,MLS#: 290825
Facts & features
Interior
Bedrooms & bathrooms
- Bedrooms: 4
- Bathrooms: 3
- Full bathrooms: 2
- 1/2 bathrooms: 1
Primary bedroom
- Level: First
- Area: 195 Square Feet
- Dimensions: 14.12 x 13.81
Bedroom 2
- Level: First
- Area: 110.11 Square Feet
- Dimensions: 11.41 x 9.65
Bedroom 3
- Level: First
- Area: 88.22 Square Feet
- Dimensions: 9.6 x 9.19
Bedroom 4
- Level: First
- Area: 124.81 Square Feet
- Dimensions: 11.83 x 10.55
Dining room
- Level: First
- Area: 102.01 Square Feet
- Dimensions: 10.1 x 10.1
Kitchen
- Level: First
- Area: 144.1 Square Feet
- Dimensions: 16.64 x 8.66
Living room
- Level: First
- Area: 297.42 Square Feet
- Dimensions: 18.98 x 15.67
Other
- Description: FLEX SPACE
- Level: Basement
- Area: 412.5 Square Feet
- Dimensions: 20.28 x 20.34
Heating
- Forced Air, Natural Gas
Cooling
- Central Air
Appliances
- Included: Electric Range, Gas Water Heater, Microwave, Washer, Refrigerator, Dishwasher
- Laundry: Main Level
Features
- Breakfast Bar, Ceiling Fan(s), Chandelier, Laminate Counters
- Flooring: Carpet, Ceramic Tile, Laminate, Vinyl
- Basement: Daylight,Full,Partially Finished,Sump Pump
- Has fireplace: No
Interior area
- Total structure area: 3,542
- Total interior livable area: 1,777 sqft
- Finished area above ground: 1,777
- Finished area below ground: 0
Property
Parking
- Total spaces: 2
- Parking features: Garage Door Opener, Garage Faces Front, Paved
- Garage spaces: 2
Features
- Levels: One
- Stories: 1
- Patio & porch: Covered, Deck, Front Porch
- Has view: Yes
- View description: Neighborhood
Lot
- Size: 1.11 Acres
- Dimensions: 242 x 170
- Features: Back Yard, City Lot, Front Yard, Landscaped, Open Lot
Details
- Additional structures: Garage(s), Shed(s)
- Foundation area: 1765
- Parcel number: 33010505103096
- Zoning description: Zoning
Construction
Type & style
- Home type: SingleFamily
- Architectural style: Ranch
- Property subtype: Single Family Residence
Materials
- Vinyl Siding
- Foundation: Concrete Perimeter
- Roof: Shingle
Condition
- Year built: 1998
Utilities & green energy
- Sewer: Public Sewer
- Water: Public
Community & neighborhood
Security
- Security features: Smoke Detector(s)
Location
- Region: Lansing
- Subdivision: Maple Grove
Other
Other facts
- Listing terms: VA Loan,Cash,Conventional,FHA
- Road surface type: Paved
Price history
| Date | Event | Price |
|---|---|---|
| 10/1/2025 | Sold | $261,000+0.4%$147/sqft |
Source: | ||
| 9/30/2025 | Pending sale | $259,900$146/sqft |
Source: | ||
| 9/2/2025 | Contingent | $259,900$146/sqft |
Source: | ||
| 8/28/2025 | Listed for sale | $259,900+68.3%$146/sqft |
Source: | ||
| 8/5/2002 | Sold | $154,428$87/sqft |
Source: Public Record Report a problem | ||
Public tax history
| Year | Property taxes | Tax assessment |
|---|---|---|
| 2024 | $122 | $95,300 +13.5% |
| 2023 | -- | $84,000 +4.7% |
| 2022 | -- | $80,200 +7.7% |
Find assessor info on the county website
Neighborhood: 48911
Nearby schools
GreatSchools rating
- NAReo SchoolGrades: PK-4Distance: 0.6 mi
- 2/10Attwood SchoolGrades: 4-7Distance: 0.7 mi
- 3/10Everett High SchoolGrades: 7-12Distance: 1.4 mi
Schools provided by the listing agent
- High: Lansing
Source: Greater Lansing AOR. This data may not be complete. We recommend contacting the local school district to confirm school assignments for this home.

Get pre-qualified for a loan
At Zillow Home Loans, we can pre-qualify you in as little as 5 minutes with no impact to your credit score.An equal housing lender. NMLS #10287.
Sell for more on Zillow
Get a free Zillow Showcase℠ listing and you could sell for .
$264,500
2% more+ $5,290
With Zillow Showcase(estimated)
$269,790

