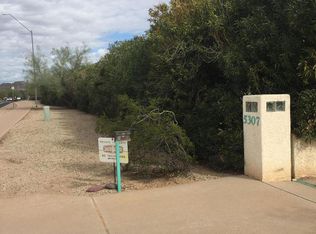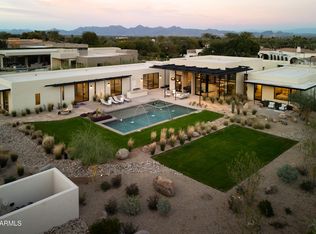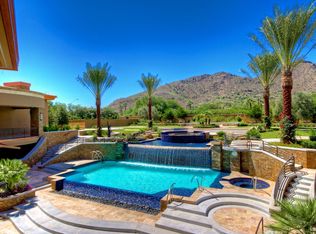Sold for $8,593,000
$8,593,000
5327 N Invergordon Rd, Paradise Valley, AZ 85253
4beds
6baths
5,929sqft
Single Family Residence
Built in 2025
1.12 Acres Lot
$8,487,300 Zestimate®
$1,449/sqft
$-- Estimated rent
Home value
$8,487,300
$7.72M - $9.34M
Not available
Zestimate® history
Loading...
Owner options
Explore your selling options
What's special
Get ready to marvel at this moody masterpiece. Situated near the base of Camelback Mountain, the Paradise Valley estate showcases a main house with 3 bedrooms/4.5 bathrooms and an office, a 4-car garage and is accompanied by a stunning guest house. Just a quick walk from the Cholla Trailhead at Camelback and half a mile from the Phoenician Golf Club, the property offers the unimaginable. Think refined luxury with modern design, backed by Arizona's most stunning mountain views. From bespoke finishes to the dramatic wood-slatted ceiling and custom grid wall, every detail of the 5,929 square-foot home is designed to inspire. Architecture by PHX Architects, built by Travis Custom Homes and designed by Kozi Design, you'll want to see this one-of-a-kind property before it's gone.
Zillow last checked: 8 hours ago
Listing updated: May 20, 2025 at 01:08am
Listed by:
Alex Smith 480-459-7111,
RETSY,
Dylan Eric Schwarm 541-973-9945,
RETSY
Bought with:
Scott Grigg, SA561582000
Grigg's Group Powered by The Altman Brothers
Source: ARMLS,MLS#: 6815527

Facts & features
Interior
Bedrooms & bathrooms
- Bedrooms: 4
- Bathrooms: 6
Heating
- Natural Gas
Cooling
- Central Air, Ceiling Fan(s), Programmable Thmstat
Features
- High Speed Internet, Smart Home, Granite Counters, Double Vanity, Eat-in Kitchen, Breakfast Bar, Kitchen Island, Full Bth Master Bdrm, Separate Shwr & Tub
- Flooring: Tile, Wood
- Windows: Double Pane Windows
- Has basement: No
- Has fireplace: Yes
- Fireplace features: Living Room, Master Bedroom, Gas
Interior area
- Total structure area: 5,929
- Total interior livable area: 5,929 sqft
Property
Parking
- Total spaces: 8
- Parking features: Garage Door Opener, Over Height Garage
- Garage spaces: 4
- Uncovered spaces: 4
Features
- Stories: 1
- Patio & porch: Patio
- Has private pool: Yes
- Has spa: Yes
- Spa features: Heated, Private
- Fencing: Block
Lot
- Size: 1.12 Acres
- Features: Sprinklers In Rear, Sprinklers In Front, Desert Back, Gravel/Stone Front, Grass Back, Auto Timer H2O Front, Auto Timer H2O Back
Details
- Parcel number: 17320314
Construction
Type & style
- Home type: SingleFamily
- Architectural style: Other,Contemporary
- Property subtype: Single Family Residence
Materials
- Stucco, Wood Frame, Stone
- Roof: Foam
Condition
- Complete Spec Home
- Year built: 2025
Details
- Builder name: Travis Custon Homes
Utilities & green energy
- Electric: 220 Volts in Kitchen
- Sewer: Public Sewer
- Water: City Water
Green energy
- Energy efficient items: Multi-Zones
- Water conservation: Tankless Ht Wtr Heat
Community & neighborhood
Security
- Security features: Fire Sprinkler System
Location
- Region: Paradise Valley
- Subdivision: CAMELBACK LANDS 7
Other
Other facts
- Listing terms: Cash,Conventional
- Ownership: Fee Simple
Price history
| Date | Event | Price |
|---|---|---|
| 5/19/2025 | Sold | $8,593,000-3.4%$1,449/sqft |
Source: | ||
| 5/19/2025 | Pending sale | $8,900,000$1,501/sqft |
Source: | ||
| 2/14/2025 | Listed for sale | $8,900,000$1,501/sqft |
Source: | ||
Public tax history
| Year | Property taxes | Tax assessment |
|---|---|---|
| 2025 | $9,198 +26.3% | $274,180 -28.6% |
| 2024 | $7,285 +1.4% | $383,985 +238.8% |
| 2023 | $7,187 +587.6% | $113,322 +598.1% |
Find assessor info on the county website
Neighborhood: 85253
Nearby schools
GreatSchools rating
- 9/10Kiva Elementary SchoolGrades: PK-6Distance: 0.7 mi
- 5/10Mohave Middle SchoolGrades: 6-8Distance: 2.6 mi
- 8/10Saguaro High SchoolGrades: 9-12Distance: 2.2 mi
Schools provided by the listing agent
- Elementary: Kiva Elementary School
- Middle: Mohave Middle School
- High: Saguaro High School
- District: Scottsdale Unified District
Source: ARMLS. This data may not be complete. We recommend contacting the local school district to confirm school assignments for this home.
Get a cash offer in 3 minutes
Find out how much your home could sell for in as little as 3 minutes with a no-obligation cash offer.
Estimated market value$8,487,300
Get a cash offer in 3 minutes
Find out how much your home could sell for in as little as 3 minutes with a no-obligation cash offer.
Estimated market value
$8,487,300


