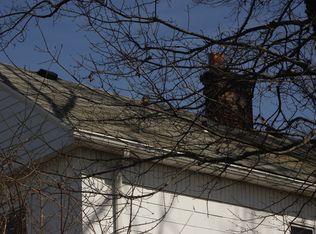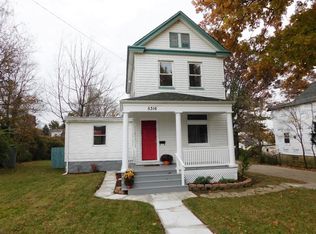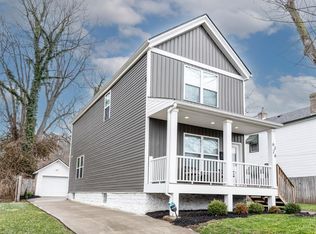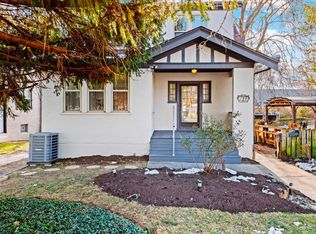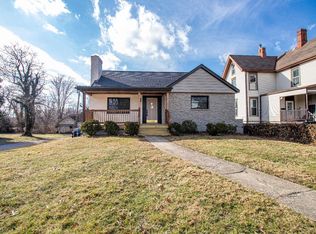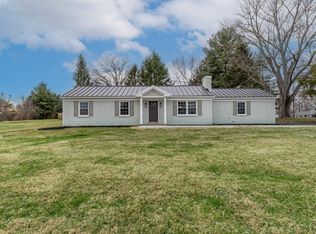Be the 1st owner of this Modern new construction home in the heart of Pleasant Ridge! You'll love the Open-concept layout & gourmet kitchen on the first floor. Some of the great features include quartz countertops, stainless steel appliances, recessed lighting, and beautiful floors.Upstairs you'll enjoy the amazing primary suite which has a walk in closet, a modern accent wall. The primary bathroom has a luxurious oversized shower with black quartz. Two additional bedrooms on the 2nd floor gives you the option to have the perfect home office space. The full basement offers plenty of storage space, or finish it to add an additional entertainment space. Located just a mile away from Pleasant Ridge's growing entertainment district, and 10 minutes from Downtown. Tax abated for 10 years!
Pending
$442,000
5328 Lester Rd, Cincinnati, OH 45213
3beds
--sqft
Est.:
Single Family Residence
Built in 2025
4,373.42 Square Feet Lot
$436,700 Zestimate®
$--/sqft
$-- HOA
What's special
Modern accent wallOpen-concept layoutAmazing primary suiteRecessed lightingStainless steel appliancesWalk in closetBeautiful floors
- 54 days |
- 292 |
- 10 |
Zillow last checked: 8 hours ago
Listing updated: February 02, 2026 at 08:39am
Listed by:
Joseph Weiner 513-203-8514,
Coldwell Banker Realty 513-321-9944
Source: Cincy MLS,MLS#: 1865170 Originating MLS: Cincinnati Area Multiple Listing Service
Originating MLS: Cincinnati Area Multiple Listing Service

Facts & features
Interior
Bedrooms & bathrooms
- Bedrooms: 3
- Bathrooms: 3
- Full bathrooms: 2
- 1/2 bathrooms: 1
Primary bedroom
- Features: Bath Adjoins, Walk-In Closet(s)
- Level: Second
- Area: 143
- Dimensions: 13 x 11
Bedroom 2
- Level: Second
- Area: 143
- Dimensions: 13 x 11
Bedroom 3
- Level: Second
- Area: 168
- Dimensions: 12 x 14
Bedroom 4
- Area: 0
- Dimensions: 0 x 0
Bedroom 5
- Area: 0
- Dimensions: 0 x 0
Primary bathroom
- Features: Shower, Tile Floor, Double Vanity
Bathroom 1
- Features: Full
- Level: Second
Bathroom 2
- Features: Full
- Level: Second
Bathroom 3
- Features: Partial
- Level: First
Dining room
- Features: Open
- Level: First
- Area: 1
- Dimensions: 1 x 1
Family room
- Area: 0
- Dimensions: 0 x 0
Kitchen
- Features: Pantry, Quartz Counters, Eat-in Kitchen, Gourmet, Kitchen Island, Wood Cabinets
- Area: 1
- Dimensions: 1 x 1
Living room
- Area: 0
- Dimensions: 0 x 0
Office
- Area: 0
- Dimensions: 0 x 0
Heating
- Gas
Cooling
- Central Air
Appliances
- Included: Dishwasher, Electric Cooktop, Disposal, Oven/Range, Refrigerator, Gas Water Heater
Features
- High Ceilings, Crown Molding, Ceiling Fan(s), Recessed Lighting
- Doors: Multi Panel Doors
- Windows: Double Hung, Vinyl, Insulated Windows
- Basement: Full,Unfinished,Glass Blk Wind
Interior area
- Total structure area: 0
Property
Parking
- Total spaces: 1
- Parking features: On Street, Driveway, Garage Door Opener
- Garage spaces: 1
- Has uncovered spaces: Yes
Features
- Levels: Two
- Stories: 2
- Patio & porch: Patio, Porch
- Has view: Yes
- View description: Other
Lot
- Size: 4,373.42 Square Feet
- Dimensions: 27 x 173
- Features: Less than .5 Acre
Details
- Parcel number: 1230003013600
- Zoning description: Residential
- Other equipment: Sump Pump w/Backup
Construction
Type & style
- Home type: SingleFamily
- Architectural style: Traditional
- Property subtype: Single Family Residence
Materials
- Vinyl Siding
- Foundation: Concrete Perimeter
- Roof: Shingle
Condition
- New construction: Yes
- Year built: 2025
Details
- Builder name: Allen & Frey
Utilities & green energy
- Gas: Natural
- Sewer: Public Sewer
- Water: Public
Community & HOA
HOA
- Has HOA: No
Location
- Region: Cincinnati
Financial & listing details
- Tax assessed value: $34,270
- Annual tax amount: $766
- Date on market: 1/5/2026
- Listing terms: No Special Financing
Estimated market value
$436,700
$415,000 - $459,000
$2,463/mo
Price history
Price history
| Date | Event | Price |
|---|---|---|
| 2/2/2026 | Pending sale | $442,000 |
Source: | ||
| 1/5/2026 | Listed for sale | $442,000-1.8% |
Source: | ||
| 12/25/2025 | Listing removed | $449,900 |
Source: | ||
| 11/10/2025 | Price change | $449,900-2.2% |
Source: | ||
| 10/3/2025 | Listed for sale | $459,900+2.2% |
Source: | ||
| 10/2/2025 | Listing removed | $449,900 |
Source: | ||
| 6/26/2025 | Listed for sale | $449,900+190.4% |
Source: | ||
| 7/9/2024 | Listing removed | $154,900-5.1% |
Source: | ||
| 4/19/2024 | Listed for sale | $163,200 |
Source: | ||
Public tax history
Public tax history
| Year | Property taxes | Tax assessment |
|---|---|---|
| 2024 | $766 -0.2% | $11,995 |
| 2023 | $767 | $11,995 |
| 2022 | -- | -- |
Find assessor info on the county website
BuyAbility℠ payment
Est. payment
$2,644/mo
Principal & interest
$2110
Property taxes
$534
Climate risks
Neighborhood: Pleasant Ridge
Nearby schools
GreatSchools rating
- 5/10Pleasant Ridge Montessori SchoolGrades: PK-6Distance: 0.7 mi
- 5/10Shroder Paideia High SchoolGrades: 2,6-12Distance: 1.3 mi
- 3/10Woodward Career Technical High SchoolGrades: 4-12Distance: 2.2 mi
