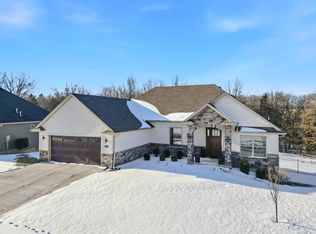Sold
Price Unknown
5328 Oakville Ranch Rd, Columbia, MO 65201
4beds
2,890sqft
Single Family Residence
Built in 2024
0.33 Acres Lot
$575,000 Zestimate®
$--/sqft
$3,721 Estimated rent
Home value
$575,000
$535,000 - $621,000
$3,721/mo
Zestimate® history
Loading...
Owner options
Explore your selling options
What's special
Be the first to live in this 4-bedroom, 3-bath home tucked against a peaceful wooded backdrop. From the warm luxury vinyl plank flooring to the granite kitchen with under-cabinet lighting, every detail is designed to impress. The open layout offers great flow for everyday living, while the finished lower level adds a spacious rec room with a sleek wet bar—perfect for movie nights or game day. Enjoy nature, space, and modern touches all in one. This one checks all the boxes—don't miss it!
Zillow last checked: 8 hours ago
Listing updated: February 10, 2026 at 12:14am
Listed by:
Billy Granneman 573-303-6908,
RE/MAX Boone Realty
Bought with:
Brandon Glascock, 2014028028
South County Realty
Source: JCMLS,MLS#: 10070506
Facts & features
Interior
Bedrooms & bathrooms
- Bedrooms: 4
- Bathrooms: 3
- Full bathrooms: 3
Laundry
- Level: Main
Heating
- Has Heating (Unspecified Type)
Cooling
- Central Air
Appliances
- Included: Dishwasher, Disposal, Microwave, Refrigerator
Features
- Pantry, Walk-In Closet(s), Wet Bar
- Basement: Walk-Out Access,Full
- Has fireplace: Yes
- Fireplace features: Electric
Interior area
- Total structure area: 2,890
- Total interior livable area: 2,890 sqft
- Finished area above ground: 1,905
- Finished area below ground: 985
Property
Parking
- Details: Main
Lot
- Size: 0.33 Acres
- Dimensions: 80.00 x 185.51
Details
- Parcel number: 1750400011520001
Construction
Type & style
- Home type: SingleFamily
- Architectural style: Ranch
- Property subtype: Single Family Residence
Materials
- Vinyl Siding, Stucco, Other
Condition
- Year built: 2024
Utilities & green energy
- Sewer: Public Sewer
- Water: Other
Community & neighborhood
Location
- Region: Columbia
HOA & financial
HOA
- Has HOA: Yes
- HOA fee: $500 annually
Price history
| Date | Event | Price |
|---|---|---|
| 7/24/2025 | Sold | -- |
Source: | ||
| 6/18/2025 | Pending sale | $575,000$199/sqft |
Source: | ||
| 6/5/2025 | Listed for sale | $575,000-1.7%$199/sqft |
Source: | ||
| 2/18/2025 | Sold | -- |
Source: | ||
| 1/14/2025 | Pending sale | $585,000$202/sqft |
Source: | ||
Public tax history
Tax history is unavailable.
Neighborhood: 65201
Nearby schools
GreatSchools rating
- 4/10Cedar Ridge Elementary SchoolGrades: K-5Distance: 0.3 mi
- 5/10Oakland Middle SchoolGrades: 6-8Distance: 5 mi
- 3/10Muriel Battle High SchoolGrades: PK,9-12Distance: 3.8 mi
