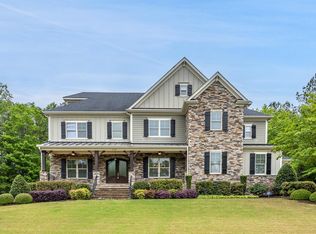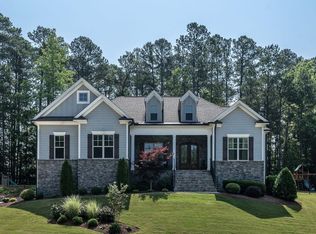Sold for $1,250,000
$1,250,000
5328 Poyner Rd, Raleigh, NC 27612
4beds
4,042sqft
Single Family Residence, Residential
Built in 2016
0.42 Acres Lot
$1,337,000 Zestimate®
$309/sqft
$4,911 Estimated rent
Home value
$1,337,000
$1.27M - $1.42M
$4,911/mo
Zestimate® history
Loading...
Owner options
Explore your selling options
What's special
Beautiful Custom-Built Home In Sought After Loc! Community Across From 5,500+ Acre Umstead Park Near RDU/Rex Hospital & MORE! Swimming Pool/Clubhouse Community! Newly Opened Crabtree Creek Trail W, Parking Within Walking Distance! Huge First Flr Retreat W, Plantation Shutters, Trey Ceiling, Pre-Wire For Fan, Glamour Bath W, Free Standing Tub, Walkin Shower, Double Vanity's, Double WIC's! There Is Also A 1st Flr Guest Suite W, WIC & Full Bath! Site Finished Hrdwds Up & Down! 10' Ceilings 1st Flr, 9' 2nd Flr! Coffered Ceilings In Living & Dining, Beautiful Mill Work Throughout! Living Rm W, Bltins & Gas Log FP! Chefs Kitchen W, Huge Granite Island, Farm Sink, Loads Of Cabinets, Custom Lighting, U/Counter Lighting, Convection Wall Oven & Microwave! 6 Burner Gas Cooktop! Mudroom W, Shiplap, Coat Hooks, 1st Flr Utility Room W, Sink! Screen Porch W, Fireplace, Deck Combo! Fenced In Backyard! Full Irrigation System! Home Theater Or Bonus W, Trey Ceiling, Wet Bar, Full Bath! Home Gym Or Bonus W, Hardwoods & Walkin Storage! All Bedrooms Have WIC's & Bathrooms! 3 Car Garage! Sealed Crawl Space! New Carpet! HERS RATING: 56!
Zillow last checked: 8 hours ago
Listing updated: October 27, 2025 at 11:32pm
Listed by:
Bobby Wieland 919-369-0786,
Wieland Properties, Inc.
Bought with:
Todd Hancock, 281868
Hodge & Kittrell Sotheby's Int
Source: Doorify MLS,MLS#: 2527111
Facts & features
Interior
Bedrooms & bathrooms
- Bedrooms: 4
- Bathrooms: 5
- Full bathrooms: 4
- 1/2 bathrooms: 1
Heating
- Forced Air, Natural Gas, Zoned
Cooling
- Central Air, Electric, Zoned
Appliances
- Included: Convection Oven, Dishwasher, Dryer, ENERGY STAR Qualified Appliances, Gas Cooktop, Gas Water Heater, Microwave, Plumbed For Ice Maker, Range Hood, Refrigerator, Self Cleaning Oven, Tankless Water Heater, Oven, Washer
- Laundry: Laundry Room, Main Level
Features
- Bathtub Only, Bathtub/Shower Combination, Pantry, Ceiling Fan(s), Coffered Ceiling(s), Double Vanity, Eat-in Kitchen, Entrance Foyer, Granite Counters, High Ceilings, High Speed Internet, Master Downstairs, Quartz Counters, Room Over Garage, Separate Shower, Shower Only, Smart Light(s), Smooth Ceilings, Storage, Tray Ceiling(s), Walk-In Closet(s), Walk-In Shower, Water Closet, Wet Bar
- Flooring: Carpet, Ceramic Tile, Hardwood, Tile
- Windows: Insulated Windows
- Basement: Crawl Space
- Number of fireplaces: 2
- Fireplace features: Fireplace Screen, Free Standing, Gas, Gas Log, Living Room, Outside
Interior area
- Total structure area: 4,042
- Total interior livable area: 4,042 sqft
- Finished area above ground: 4,042
- Finished area below ground: 0
Property
Parking
- Total spaces: 3
- Parking features: Attached, Carport, Concrete, Driveway, Garage, Garage Door Opener, Garage Faces Front, Garage Faces Side, Parking Pad
- Attached garage spaces: 3
- Has carport: Yes
Features
- Levels: One and One Half, Two
- Patio & porch: Covered, Deck, Porch, Screened
- Exterior features: Fenced Yard, Rain Gutters
- Pool features: In Ground, Community
- Has view: Yes
Lot
- Size: 0.42 Acres
- Features: Hardwood Trees, Landscaped
Details
- Parcel number: 0786346598
Construction
Type & style
- Home type: SingleFamily
- Architectural style: Craftsman, Traditional, Transitional
- Property subtype: Single Family Residence, Residential
Materials
- Brick, Fiber Cement, Low VOC Paint/Sealant/Varnish, Radiant Barrier
Condition
- New construction: No
- Year built: 2016
Details
- Builder name: Mangrum Builders
Utilities & green energy
- Sewer: Public Sewer
- Water: Public
- Utilities for property: Cable Available
Green energy
- Energy efficient items: Lighting, Thermostat
- Water conservation: Water-Smart Landscaping
Community & neighborhood
Community
- Community features: Fitness Center, Pool, Street Lights
Location
- Region: Raleigh
- Subdivision: The Hamptons at Umstead
HOA & financial
HOA
- Has HOA: Yes
- HOA fee: $110 monthly
- Amenities included: Clubhouse, Pool, Trail(s)
Price history
| Date | Event | Price |
|---|---|---|
| 9/28/2023 | Sold | $1,250,000$309/sqft |
Source: | ||
| 9/9/2023 | Pending sale | $1,250,000$309/sqft |
Source: | ||
| 8/19/2023 | Contingent | $1,250,000$309/sqft |
Source: | ||
| 8/16/2023 | Listed for sale | $1,250,000+61.1%$309/sqft |
Source: | ||
| 6/22/2016 | Sold | $775,800$192/sqft |
Source: | ||
Public tax history
| Year | Property taxes | Tax assessment |
|---|---|---|
| 2025 | $10,828 +0.4% | $1,239,344 |
| 2024 | $10,784 +18.7% | $1,239,344 +49% |
| 2023 | $9,085 +7.6% | $831,651 |
Find assessor info on the county website
Neighborhood: Northwest Raleigh
Nearby schools
GreatSchools rating
- 5/10Stough ElementaryGrades: PK-5Distance: 1.8 mi
- 6/10Oberlin Middle SchoolGrades: 6-8Distance: 4.2 mi
- 7/10Needham Broughton HighGrades: 9-12Distance: 5.6 mi
Schools provided by the listing agent
- Elementary: Wake County Schools
- Middle: Wake County Schools
- High: Wake County Schools
Source: Doorify MLS. This data may not be complete. We recommend contacting the local school district to confirm school assignments for this home.
Get a cash offer in 3 minutes
Find out how much your home could sell for in as little as 3 minutes with a no-obligation cash offer.
Estimated market value$1,337,000
Get a cash offer in 3 minutes
Find out how much your home could sell for in as little as 3 minutes with a no-obligation cash offer.
Estimated market value
$1,337,000

