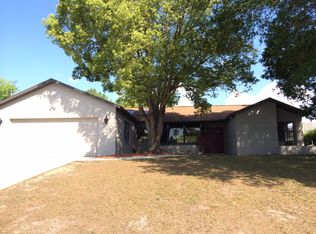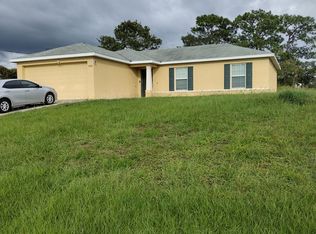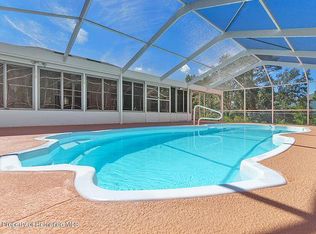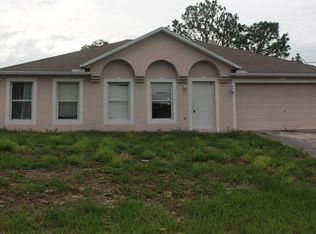Sold for $290,000
$290,000
5328 Roble Ave, Spring Hill, FL 34608
3beds
1,330sqft
Single Family Residence
Built in 2000
10,018.8 Square Feet Lot
$275,100 Zestimate®
$218/sqft
$1,842 Estimated rent
Home value
$275,100
$239,000 - $314,000
$1,842/mo
Zestimate® history
Loading...
Owner options
Explore your selling options
What's special
Active under contract accepting backup offers Step inside this BEAUTIFULLY RENOVATED SPRING HILL HOME, where every detail has been thoughtfully upgraded. In 2024, this home received a BRAND-NEW ROOF, FRESH EXTERIOR AND INTERIOR PAINT, and ALL-NEW LUXURY VINYL PLANK FLOORING throughout. Both bathrooms were REMODELED, featuring updated tile work, fixtures, and finishes. The kitchen is a true centerpiece with LEVEL 4 GRANITE COUNTERTOPS, UPGRADED CABINETS, and ALL-BRAND-NEW STAINLESS STEEL APPLIANCES. Throughout the home, you'll find UPDATED LIGHTING FIXTURES AND HARDWARE that add a polished, modern touch. Sitting HIGH AND DRY IN A NO FLOOD ZONE, this property offers NO HOA OR CDD FEES!! Its prime location is just moments from the SUNCOAST PARKWAY, providing easy access to Tampa, parks, shops, and restaurants. Whether you're relaxing in the SPACIOUS LIVING ROOM with its large bay window, enjoying the PRIMARY SUITE with a walk-in closet and renovated bathroom, or unwinding on the SCREEN-ENCLOSED LANAI, this home is MOVE-IN READY and waiting for its new owners.
Zillow last checked: 8 hours ago
Listing updated: January 17, 2025 at 03:20am
Listed by:
Laura Norcross 352-585-6317,
Meridian Real Estate
Bought with:
NON MEMBER
NON MEMBER
Source: HCMLS,MLS#: 2239927
Facts & features
Interior
Bedrooms & bathrooms
- Bedrooms: 3
- Bathrooms: 2
- Full bathrooms: 2
Primary bedroom
- Area: 176
- Dimensions: 11x16
Bedroom 2
- Area: 128.52
- Dimensions: 12.6x10.2
Bedroom 3
- Area: 128.52
- Dimensions: 12.6x10.2
Kitchen
- Area: 196.8
- Dimensions: 16x12.3
Living room
- Area: 360
- Dimensions: 16x22.5
Heating
- Central, Electric
Cooling
- Central Air, Electric
Appliances
- Included: Dishwasher, Electric Oven, Microwave, Refrigerator
Features
- Primary Bathroom - Shower No Tub, Walk-In Closet(s), Split Plan
- Flooring: Laminate, Wood
- Has fireplace: No
Interior area
- Total structure area: 1,330
- Total interior livable area: 1,330 sqft
Property
Parking
- Total spaces: 2
- Parking features: Attached
- Attached garage spaces: 2
Features
- Levels: One
- Stories: 1
- Fencing: Wood
Lot
- Size: 10,018 sqft
- Features: Few Trees
Details
- Parcel number: R3232317520012680140
- Zoning: PDP
- Zoning description: Planned Development Project
- Special conditions: Owner Licensed RE
Construction
Type & style
- Home type: SingleFamily
- Architectural style: Ranch
- Property subtype: Single Family Residence
Materials
- Block, Concrete, Stucco
- Roof: Shingle
Condition
- New construction: No
- Year built: 2000
Utilities & green energy
- Sewer: Private Sewer
- Water: Public
- Utilities for property: Cable Available
Community & neighborhood
Location
- Region: Spring Hill
- Subdivision: Spring Hill Unit 20
Other
Other facts
- Listing terms: Cash,Conventional,FHA,Owner May Carry,VA Loan
- Road surface type: Paved
Price history
| Date | Event | Price |
|---|---|---|
| 1/17/2025 | Sold | $290,000+1.9%$218/sqft |
Source: | ||
| 12/6/2024 | Pending sale | $284,700$214/sqft |
Source: | ||
| 11/22/2024 | Price change | $284,700-1.7%$214/sqft |
Source: | ||
| 10/31/2024 | Listed for sale | $289,599$218/sqft |
Source: | ||
| 10/18/2024 | Pending sale | $289,599$218/sqft |
Source: | ||
Public tax history
| Year | Property taxes | Tax assessment |
|---|---|---|
| 2024 | $3,285 +0.4% | $175,352 +0.7% |
| 2023 | $3,270 +220.6% | $174,215 +179.3% |
| 2022 | $1,020 +0% | $62,368 +3% |
Find assessor info on the county website
Neighborhood: 34608
Nearby schools
GreatSchools rating
- 5/10Spring Hill Elementary SchoolGrades: PK-5Distance: 0.5 mi
- 6/10West Hernando Middle SchoolGrades: 6-8Distance: 4.4 mi
- 2/10Central High SchoolGrades: 9-12Distance: 4.2 mi
Schools provided by the listing agent
- Elementary: Spring Hill
- Middle: West Hernando
- High: Central
Source: HCMLS. This data may not be complete. We recommend contacting the local school district to confirm school assignments for this home.
Get a cash offer in 3 minutes
Find out how much your home could sell for in as little as 3 minutes with a no-obligation cash offer.
Estimated market value$275,100
Get a cash offer in 3 minutes
Find out how much your home could sell for in as little as 3 minutes with a no-obligation cash offer.
Estimated market value
$275,100



