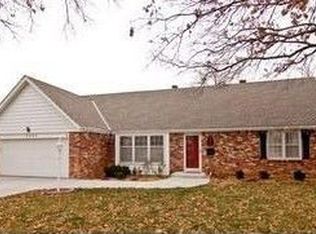Beautiful ranch offers single level living and plenty of space. Updated kitchen w/ granite counters, new sink, upgraded stove/microwave and new paint. Updated recessed lighting. Large living area and formal dining room. Two fireplaces. Good sized bedrooms, two full baths on main level. Large finished basement, with fresh paint and non-conforming 4th bedroom. Bonus storage too! Huge landscaped yard with mature trees. Great location/neighborhood close to park and highway.
This property is off market, which means it's not currently listed for sale or rent on Zillow. This may be different from what's available on other websites or public sources.
