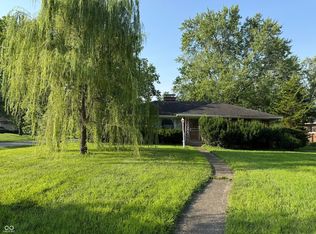Sold
$212,000
5329 Radnor Rd, Indianapolis, IN 46226
3beds
2,760sqft
Residential, Single Family Residence
Built in 1955
0.47 Acres Lot
$225,300 Zestimate®
$77/sqft
$1,862 Estimated rent
Home value
$225,300
$214,000 - $237,000
$1,862/mo
Zestimate® history
Loading...
Owner options
Explore your selling options
What's special
Imagine settling into 5329 Radnor RD, INDIANAPOLIS, IN, a welcoming single-family residence, ready for you to create lasting memories. The living room and family room are a haven, featuring a fireplaces that invites cozy evenings and a touch of rustic charm, creating a warm and inviting atmosphere. The kitchen is equipped with range hood glass stovetop, poised to handle culinary adventures and everyday meals with ease. This delightful property boasts three bedrooms and one full bathroom, along with a half bathroom. Offering 1858 square feet of living area, and positioned on a generous 20299 square foot lot, this home also includes a shed, and Generac emergency generator incase of power outages. Built in 1955 with a single story, this inviting home is awaiting its next chapter.
Zillow last checked: 8 hours ago
Listing updated: July 31, 2025 at 07:48am
Listing Provided by:
Barbara Owens 317-716-4765,
Owens Realty,
Bennie Owens 317-710-1902
Bought with:
Bennie Owens
Owens Realty
Source: MIBOR as distributed by MLS GRID,MLS#: 22049198
Facts & features
Interior
Bedrooms & bathrooms
- Bedrooms: 3
- Bathrooms: 2
- Full bathrooms: 1
- 1/2 bathrooms: 1
- Main level bathrooms: 2
- Main level bedrooms: 3
Primary bedroom
- Level: Main
- Area: 195 Square Feet
- Dimensions: 15x13
Bedroom 2
- Level: Main
- Area: 143 Square Feet
- Dimensions: 13x11
Bedroom 3
- Level: Main
- Area: 150 Square Feet
- Dimensions: 15x10
Dining room
- Level: Main
- Area: 154 Square Feet
- Dimensions: 14x11
Family room
- Level: Main
- Area: 190 Square Feet
- Dimensions: 19x10
Kitchen
- Level: Main
- Area: 221 Square Feet
- Dimensions: 17x13
Laundry
- Level: Basement
- Area: 80 Square Feet
- Dimensions: 10x8
Living room
- Level: Main
- Area: 405 Square Feet
- Dimensions: 27x15
Heating
- Forced Air, Natural Gas
Cooling
- Central Air
Appliances
- Included: Electric Cooktop, Dryer, Disposal, Gas Water Heater, Oven, Refrigerator, Washer, Water Heater
- Laundry: Connections All, Laundry Room, In Basement
Features
- Ceiling Fan(s), Eat-in Kitchen
- Basement: Finished
- Number of fireplaces: 2
- Fireplace features: Gas Log
Interior area
- Total structure area: 2,760
- Total interior livable area: 2,760 sqft
- Finished area below ground: 902
Property
Parking
- Total spaces: 2
- Parking features: Attached
- Attached garage spaces: 2
Features
- Levels: One
- Stories: 1
- Patio & porch: Glass Enclosed, Porch
- Exterior features: Other
- Fencing: Fenced,Full
Lot
- Size: 0.47 Acres
Details
- Parcel number: 490710108236000400
- Horse amenities: None
Construction
Type & style
- Home type: SingleFamily
- Architectural style: Ranch
- Property subtype: Residential, Single Family Residence
Materials
- Brick
- Foundation: Block
Condition
- New construction: No
- Year built: 1955
Utilities & green energy
- Electric: Circuit Breakers, Generator
- Water: Public
- Utilities for property: Electricity Connected, Sewer Connected
Community & neighborhood
Location
- Region: Indianapolis
- Subdivision: Devon Hills
Price history
| Date | Event | Price |
|---|---|---|
| 7/29/2025 | Sold | $212,000-5.7%$77/sqft |
Source: | ||
| 7/11/2025 | Pending sale | $224,900$81/sqft |
Source: | ||
| 7/9/2025 | Listed for sale | $224,900$81/sqft |
Source: | ||
Public tax history
| Year | Property taxes | Tax assessment |
|---|---|---|
| 2024 | $2,431 +2.4% | $224,400 |
| 2023 | $2,375 +21.7% | $224,400 +4.1% |
| 2022 | $1,952 +3.9% | $215,600 +22.6% |
Find assessor info on the county website
Neighborhood: Devington
Nearby schools
GreatSchools rating
- 3/10Skiles Test Elementary SchoolGrades: PK-6Distance: 2.9 mi
- 3/10Belzer Middle SchoolGrades: 7-8Distance: 2.2 mi
- 3/10Lawrence Central High SchoolGrades: 9-12Distance: 2.2 mi
Get a cash offer in 3 minutes
Find out how much your home could sell for in as little as 3 minutes with a no-obligation cash offer.
Estimated market value
$225,300
Get a cash offer in 3 minutes
Find out how much your home could sell for in as little as 3 minutes with a no-obligation cash offer.
Estimated market value
$225,300
