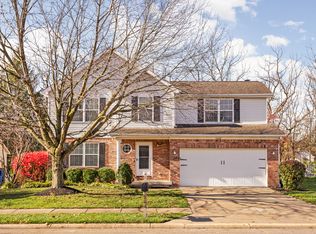Wow 3,500 Sqft Of Living W/3-Car Garage On Fabulous Lot. Kitchen Inc SS App, Center Islnd, Breakfast Bar & Open To A 2-Stry Great Rm W/Cozy FP. Main Flr Guest Suite. 3 Full Baths. Spacious Master W/Vault Ceiling, Garden Bth Inc Soaking Tub & New Tile Flrs, Large Bed Rms & Loft. Den & Dining Rm. Finished Bsmt. Deck Overlooking The Peaceful Mature Treeline Backyard. 3-Car Garage. Newer Roof & Driveway Under $275K in Convenient Carmel Location
This property is off market, which means it's not currently listed for sale or rent on Zillow. This may be different from what's available on other websites or public sources.
