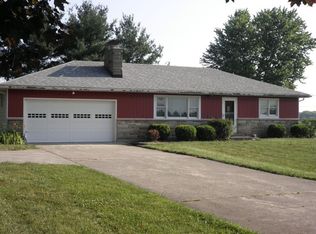Sold for $275,000
$275,000
5329 Sweet Potato Ridge Rd, Englewood, OH 45322
3beds
1,696sqft
Single Family Residence
Built in 1964
1 Acres Lot
$297,600 Zestimate®
$162/sqft
$1,949 Estimated rent
Home value
$297,600
$280,000 - $318,000
$1,949/mo
Zestimate® history
Loading...
Owner options
Explore your selling options
What's special
**Spacious Mid-Century Ranch on 1 Acre with Modern Updates!** This nearly 1,700 sq ft ranch home offers a perfect blend of mid-century charm and contemporary features. The eat-in kitchen boasts new luxury vinyl plank (LVP) flooring, new countertops, new sink, and faucet, with the range, refrigerator, and microwave included. Original beautiful hardwood floors are found in the living room, formal dining room, hallway, and 3 bedrooms. The family room also features new LVP and includes a stackable washer/dryer. 2 fireplaces (as-is condition) Home includes 2 full bathrooms (1 brand new), replacement Blacketer windows, and a dimensional roof. The semi-finished basement offers extra living space and a pool table and ping pong table which stay. Washing machine hookup in basement. Sitting on a generous 1-acre lot with no water or sewer bill, the property also includes an oversized 2-car detached garage. Whole house generator included. Occupancy at closing. Original owner. Don't miss this
Zillow last checked: 8 hours ago
Listing updated: October 18, 2024 at 01:00pm
Listed by:
Anne S Goss 937-266-9361,
Sibcy Cline Inc. 937-898-1234
Bought with:
Non Member
NonMember Firm
Source: Cincy MLS,MLS#: 1818085 Originating MLS: Cincinnati Area Multiple Listing Service
Originating MLS: Cincinnati Area Multiple Listing Service

Facts & features
Interior
Bedrooms & bathrooms
- Bedrooms: 3
- Bathrooms: 2
- Full bathrooms: 2
Primary bedroom
- Features: Wood Floor
- Level: First
- Area: 143
- Dimensions: 13 x 11
Bedroom 2
- Level: First
- Area: 143
- Dimensions: 13 x 11
Bedroom 3
- Level: First
- Area: 110
- Dimensions: 11 x 10
Bedroom 4
- Area: 0
- Dimensions: 0 x 0
Bedroom 5
- Area: 0
- Dimensions: 0 x 0
Bathroom 1
- Features: Full
- Level: First
Bathroom 2
- Features: Full
- Level: First
Dining room
- Features: Wood Floor
- Level: First
- Area: 143
- Dimensions: 13 x 11
Family room
- Area: 500
- Dimensions: 25 x 20
Kitchen
- Features: Eat-in Kitchen, Wood Cabinets
- Area: 169
- Dimensions: 13 x 13
Living room
- Features: Wood Floor
- Area: 247
- Dimensions: 19 x 13
Office
- Area: 0
- Dimensions: 0 x 0
Heating
- Hot Water, Oil
Cooling
- Window Unit(s)
Appliances
- Included: Dryer, Microwave, Oven/Range, Refrigerator, Washer, Electric Water Heater
Features
- Natural Woodwork, Ceiling Fan(s)
- Windows: Double Hung, Insulated Windows
- Basement: Full,Partially Finished,Vinyl Floor
- Number of fireplaces: 2
- Fireplace features: Inoperable, Basement
Interior area
- Total structure area: 1,696
- Total interior livable area: 1,696 sqft
Property
Parking
- Total spaces: 2
- Parking features: Driveway
- Attached garage spaces: 2
- Has uncovered spaces: Yes
Features
- Levels: One
- Stories: 1
- Patio & porch: Deck, Porch
Lot
- Size: 1 Acres
- Features: .5 to .9 Acres, 1 to 4.9 Acres
Details
- Parcel number: M60030050013
- Zoning description: Residential
- Other equipment: Backup Generator, Dehumidifier, Sump Pump
Construction
Type & style
- Home type: SingleFamily
- Architectural style: Traditional
- Property subtype: Single Family Residence
Materials
- Vinyl Siding, Wood Siding
- Foundation: Concrete Perimeter
- Roof: Asbestos Shingle
Condition
- New construction: No
- Year built: 1964
Details
- Warranty included: Yes
Utilities & green energy
- Electric: 220 Volts
- Gas: Propane
- Sewer: Septic Tank
- Water: Well
Community & neighborhood
Security
- Security features: Security System, Smoke Alarm
Location
- Region: Englewood
HOA & financial
HOA
- Has HOA: No
Other
Other facts
- Listing terms: No Special Financing,Conventional
- Road surface type: Paved
Price history
| Date | Event | Price |
|---|---|---|
| 10/18/2024 | Sold | $275,000$162/sqft |
Source: | ||
| 10/16/2024 | Pending sale | $275,000$162/sqft |
Source: | ||
| 10/15/2024 | Contingent | $275,000$162/sqft |
Source: | ||
| 9/17/2024 | Pending sale | $275,000$162/sqft |
Source: | ||
| 9/12/2024 | Listed for sale | $275,000$162/sqft |
Source: | ||
Public tax history
| Year | Property taxes | Tax assessment |
|---|---|---|
| 2024 | $3,517 +25.5% | $57,560 |
| 2023 | $2,802 -1.6% | $57,560 +24% |
| 2022 | $2,848 -0.3% | $46,430 |
Find assessor info on the county website
Neighborhood: 45322
Nearby schools
GreatSchools rating
- NAKleptz Early Childhood Learning CenterGrades: PK-1Distance: 2 mi
- 5/10Northmont Middle SchoolGrades: 7-8Distance: 1.4 mi
- 8/10Northmont High SchoolGrades: 9-12Distance: 1.4 mi
Get pre-qualified for a loan
At Zillow Home Loans, we can pre-qualify you in as little as 5 minutes with no impact to your credit score.An equal housing lender. NMLS #10287.
Sell for more on Zillow
Get a Zillow Showcase℠ listing at no additional cost and you could sell for .
$297,600
2% more+$5,952
With Zillow Showcase(estimated)$303,552
